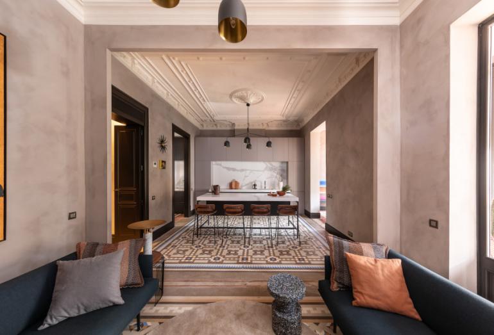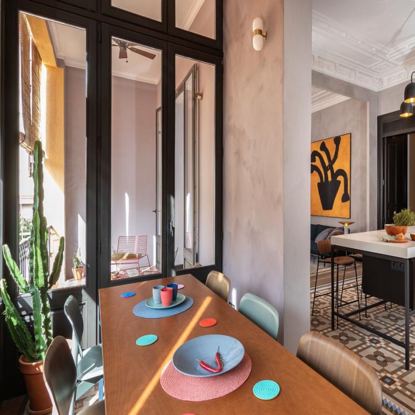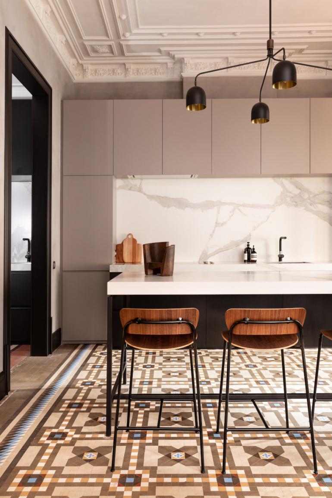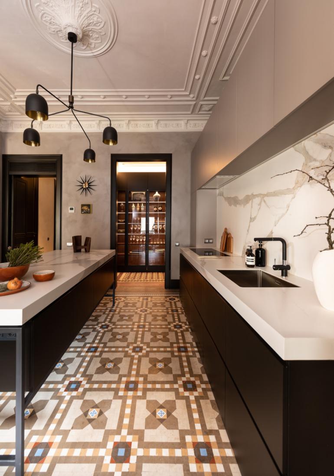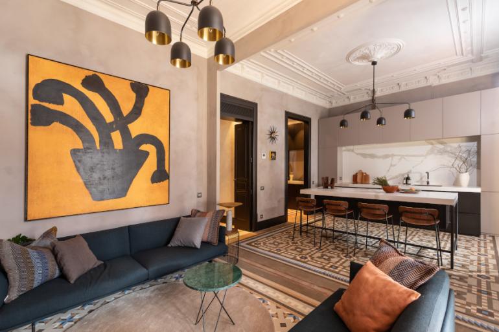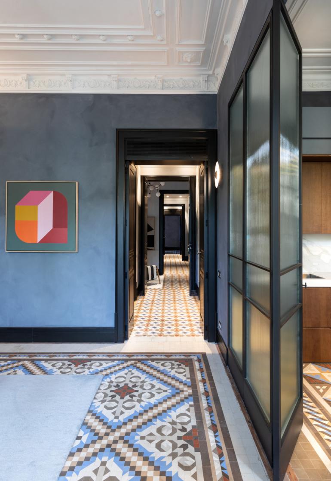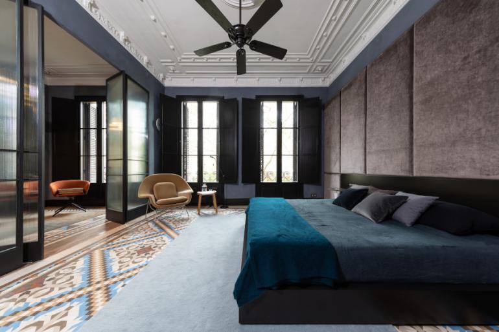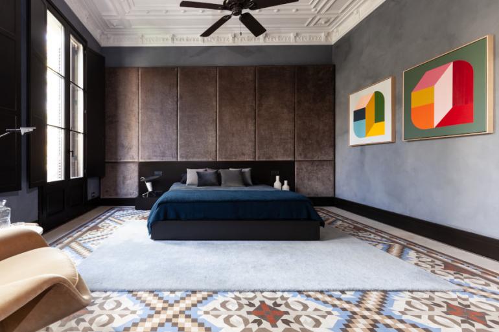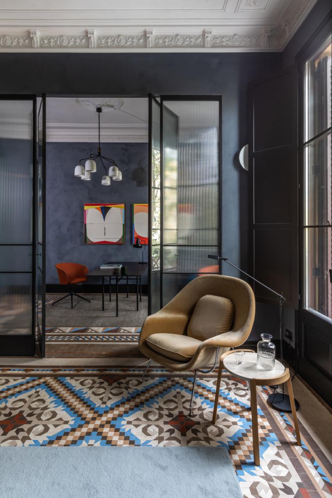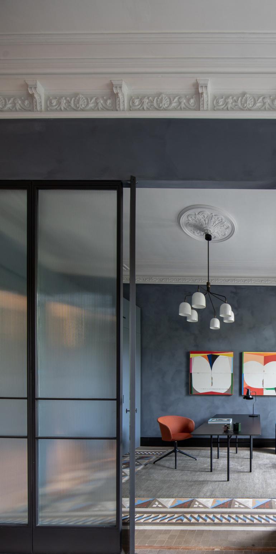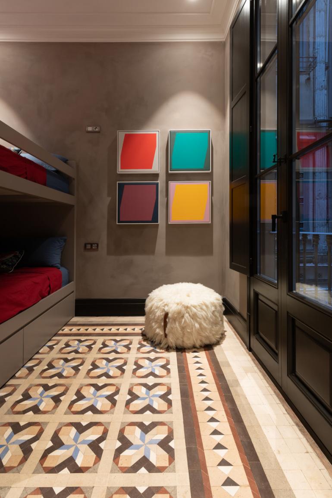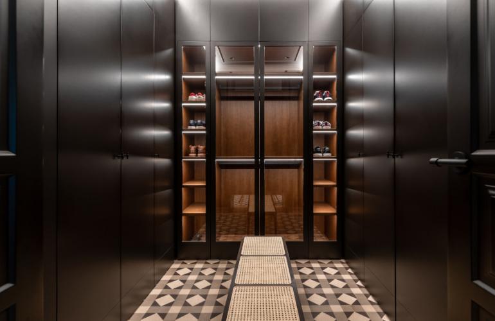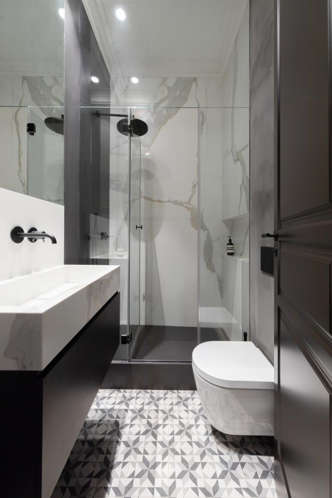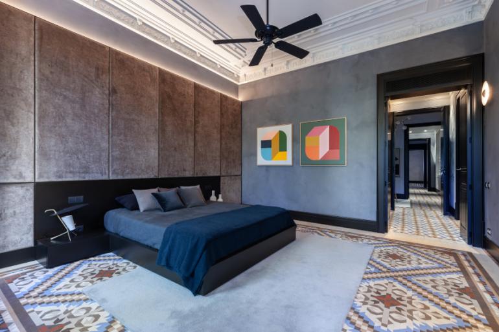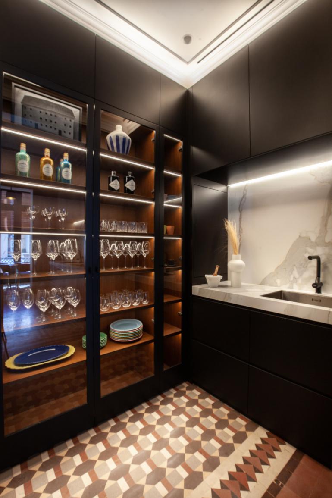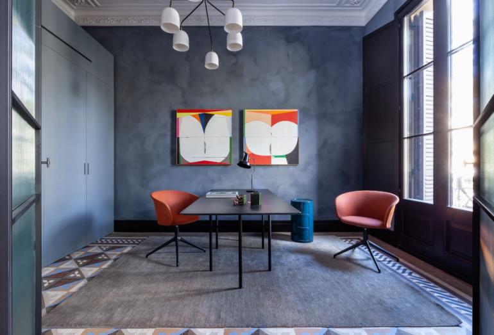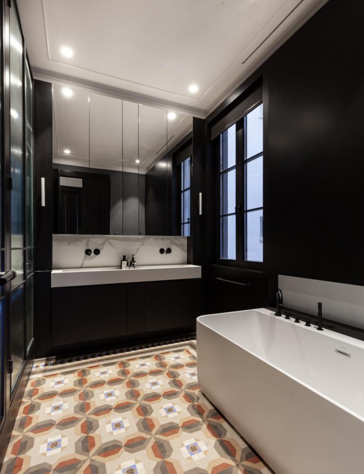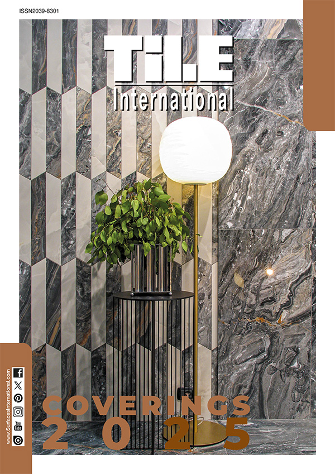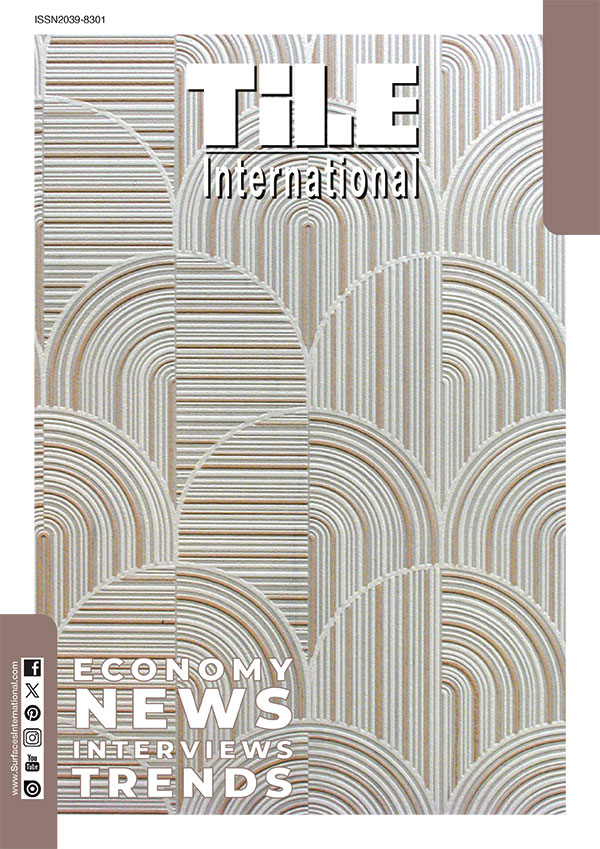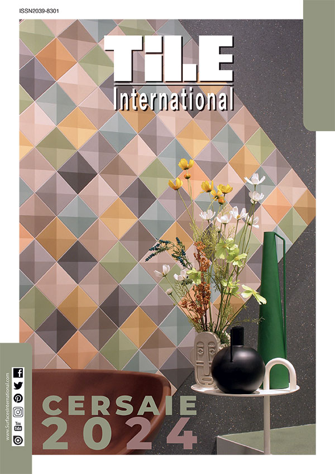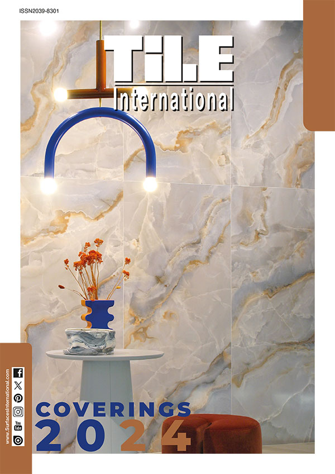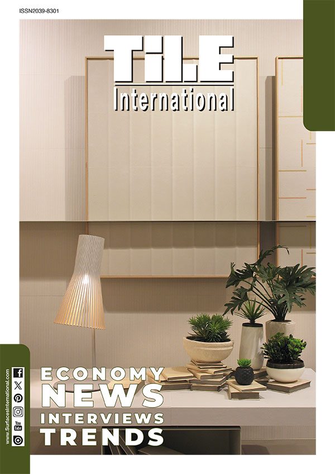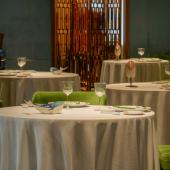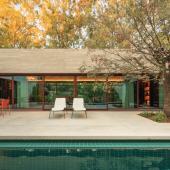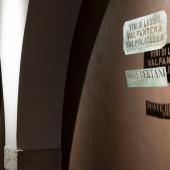Paseo San Juan Apartment, Barcelona
Interpreting the city's kaleidoscopic spirit and reinterpreting the richness of tradition in a contemporary key, the team at YLAB Architects renovates a dated dwelling within a historic building, reviving it with a material mix of old and new.
Well-known for its architectural heritage, the city of Barcelona is a fascinating tapestry of history and innovation, where the austere Gothic of the Basilica of Santa María del Pi stands alongside contemporary masterpieces signed by Nouvel, Herzog & de Meuron, Meier, Miralles, Calatrava, and Chipperfield.
In this scenario, among the elegant buildings of the central Passeig de Sant Joan, stands the Paseo San Juan Apartment, a modernist jewel renovated by YLAB Architects. The owners, an Australian couple in love with the city, launched an ambitious challenge to the architects: to recover the dwelling, in precarious condition and protected as a historical-artistic asset, preserving its original elements – from the Nolla mosaic flooring to the decorated ceilings – while adapting it to the needs of contemporary life. The result is a harmonious dialogue between past and present.
The space was divided into two main areas on either side of the entrance: the common areas intended for guests on the larger side of the house, and the private areas on the smaller side, which functions as a small apartment. Both areas have been rethought with the creation of new spaces aimed at socializing, but without neglecting attention to privacy. The design concept was inspired by the heterogeneous chromaticism of the mosaic flooring, which is different for each of the environments. The larger areas have been painted in different shades in consonance with the flooring, and the custom-made furniture has been finished with a semi-satin lacquer of the same color. A connecting element, formed by baseboards and internal and external carpentry in very dark brown, runs through the space from one end to the other. This element penetrates and envelops the smaller interior spaces, which, in combination with sophisticated artificial lighting and the use of reflective materials, are transformed into evocative and luminous scenographies.
The attention paid to the surfaces has led to a propensity for the use of large Laminam ceramic slabs as kitchen and bathroom cladding. The I Naturali collection in the Calacatta Michelangelo nuance with a Soft Touch finish has in fact been used both for kitchen countertops and backsplashes, as well as for the sink and shower enclosure.
The Calacatta Michelangelo finish is distinguished by its fine veins that range from light gray to taupe. Its precious aesthetic is particularly appreciated for interior design, especially for floors and walls, kitchen or bathroom countertops, or sinks and washbasins. The Soft Touch finish chosen for the Paseo San Juan Apartment is an evolution of the polished finish and translates into a smooth but reflection-free surface, extremely soft to the touch.
Like all Laminam slabs, Calacatta Michelangelo is also characterized by high technical performance in terms of durability and resistance, ease of cleaning, and suitability for contact with food. The slabs are resistant to the proliferation of fungi and molds, and their resistance to humidity makes them compatible with use in spaces exposed to repeated contact with water and steam. The functional qualities are associated with aesthetic ones, which also stand out in the Paseo San Juan Apartment, where the large Laminam slabs contribute to defining an aesthetic that synthesizes a precise balance between the preservation of existing elements and a contemporary design that is curated in detail.
Ph. © Santiago Garcés & YLAB Arquitectos

