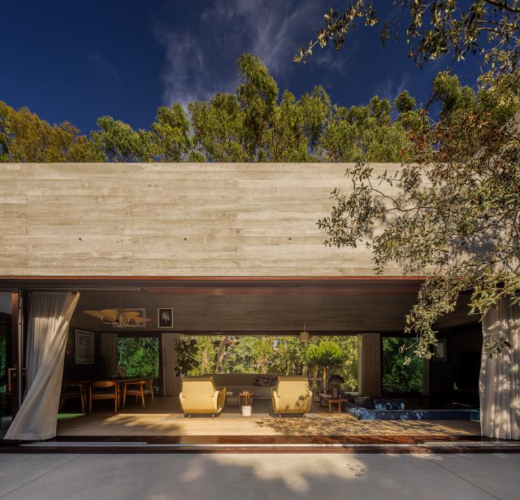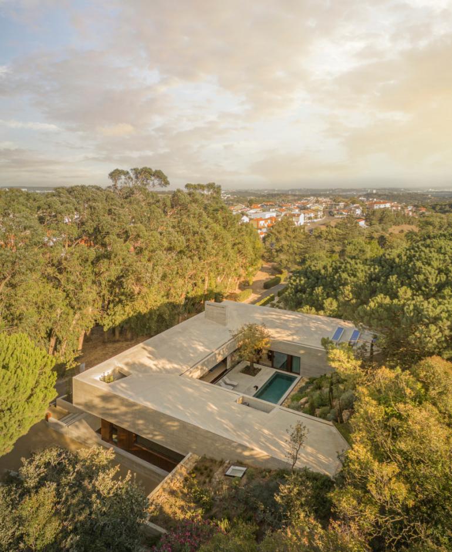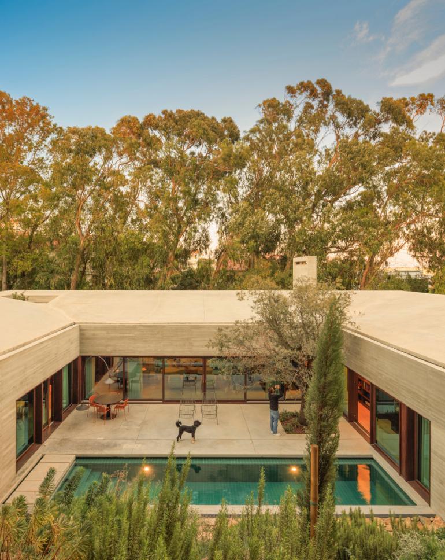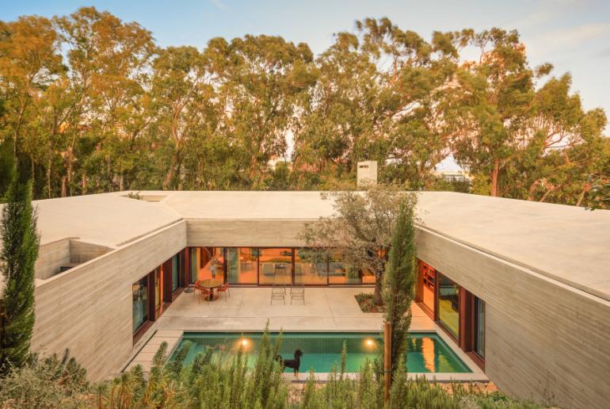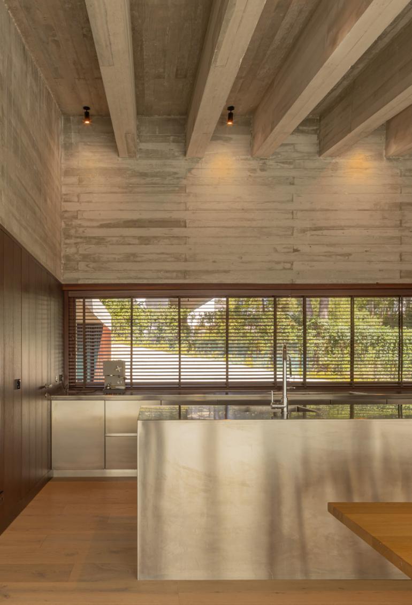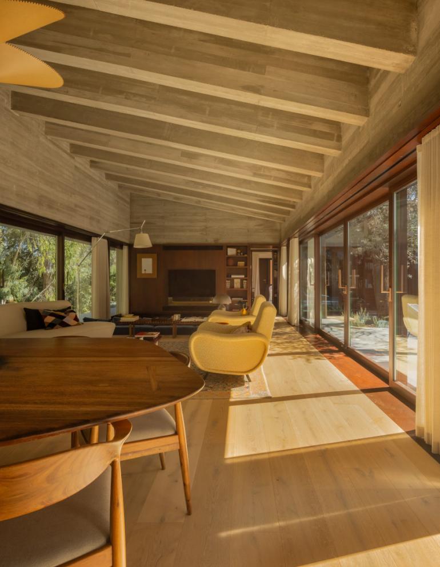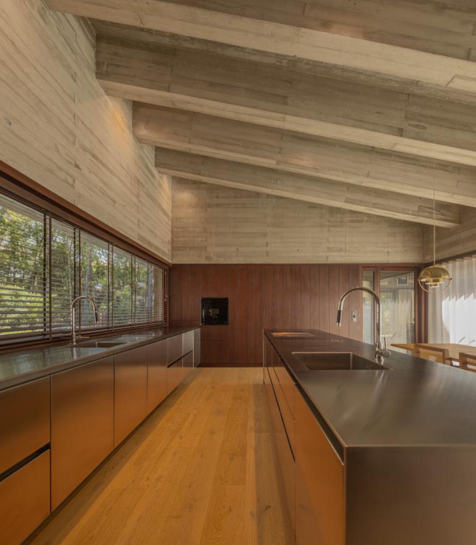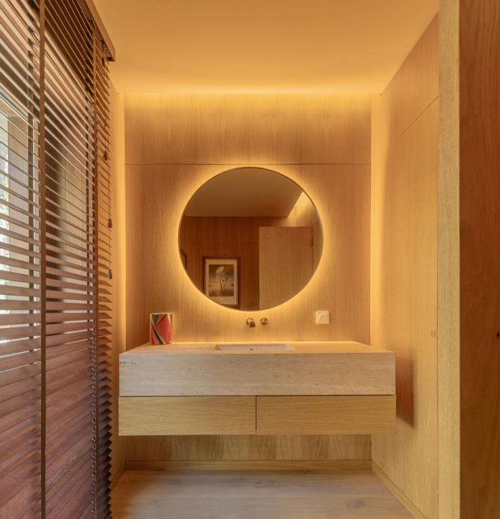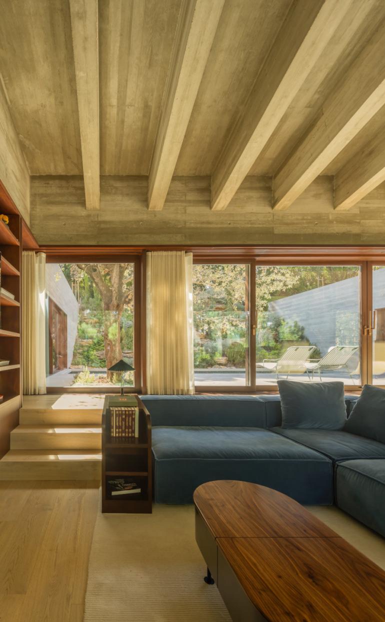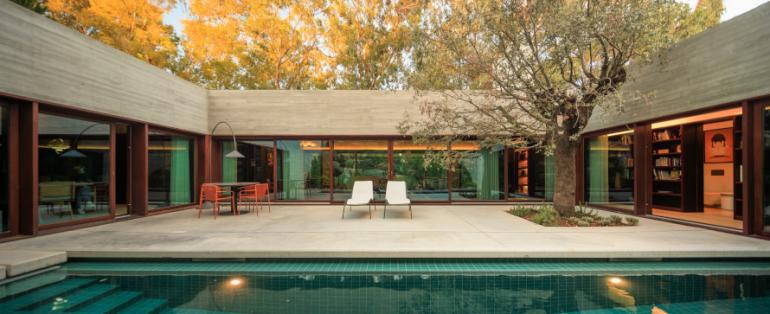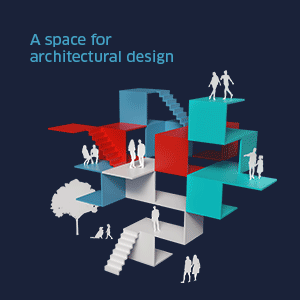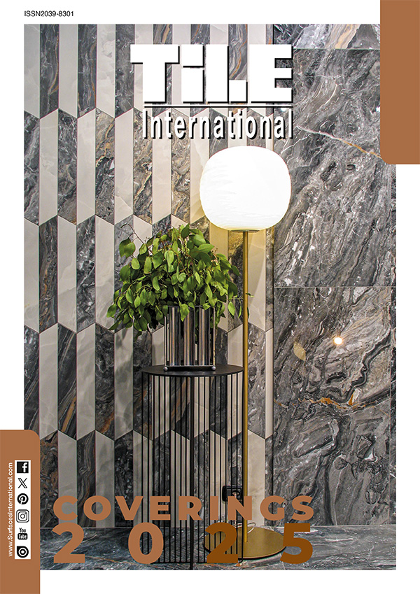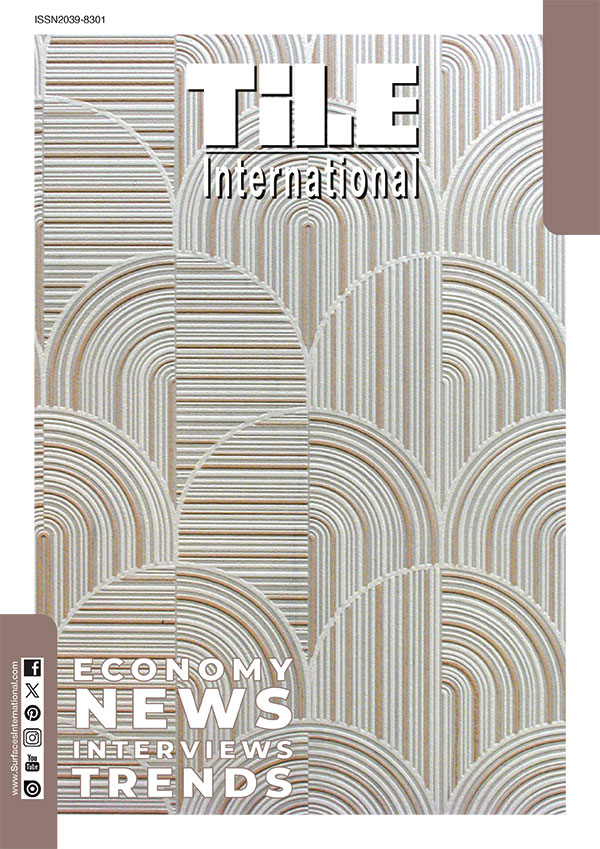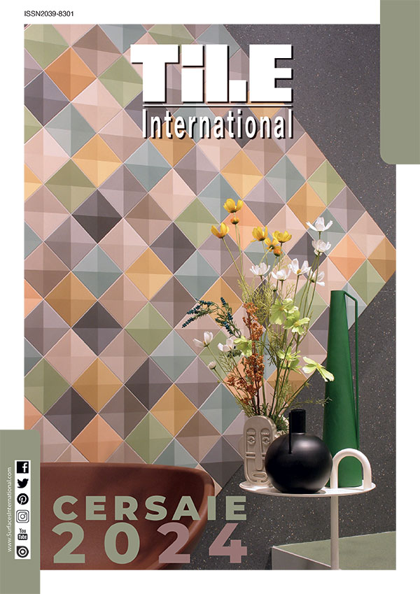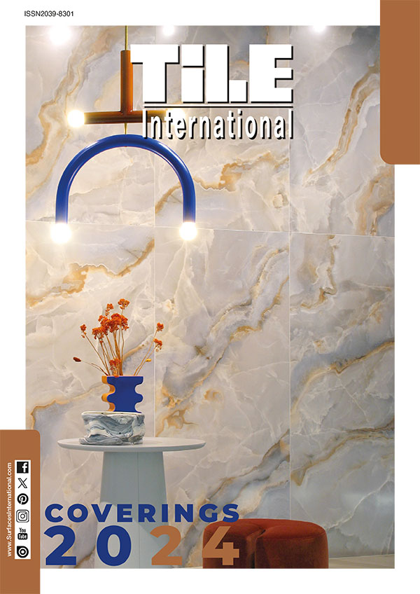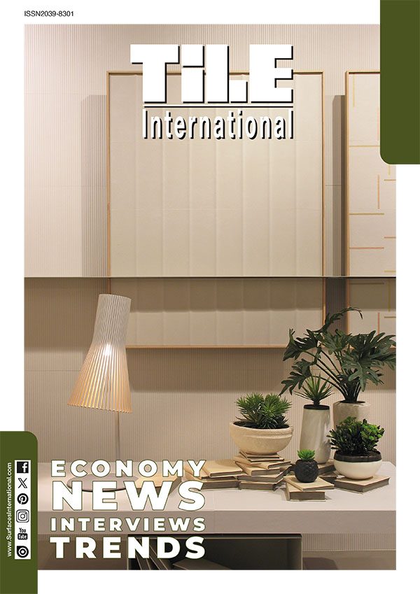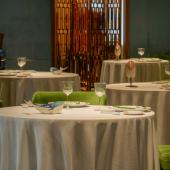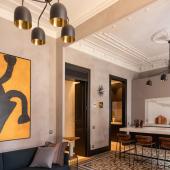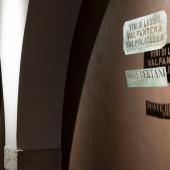OEIRAS HOUSE, designed by OODA studio
Designed by OODA studio in the Lisbon area, this dwelling embraces the topography of the Portuguese landscape through a harmonious layout and the use of materials such as concrete, wood, and glass.
In the Portuguese town of Oeiras, a few kilometers from Lisbon, the OODA (Oporto Office for Design and Architecture) design studio has created an "earthen house" in dialogue with the site's irregular terrain. The semi-subterranean structure intelligently utilizes the natural characteristics of the landscape, integrating harmoniously with its surroundings.
The westward slope, initially considered an obstacle due to limited natural light, inspired the U-shaped design of the house. This configuration maximizes exposure to sunlight throughout the day, while also providing private outdoor spaces sheltered from view.
A large panoramic swimming pool serves as both a visual focal point and a light source for the central patio, a unifying element in the design of the entire residence. The patio promotes spatial, structural, and material coherence, surrounded by fluid environments intended for both socializing and intimacy, organized according to a well-balanced layout.
CONCRETE, WOOD, AND TRANSPARENCY
The geometric simplicity of the structure is combined with a rich materiality. The upper portion of the building is defined by concrete, chosen for its structural and aesthetic qualities. This allows for the creation of large, column-free beams, ensuring airy environments and visual continuity with the exterior. The lower portion, intimate and habitable, utilizes warmer materials such as wood, creating a welcoming atmosphere and a strong connection between the interior and the surrounding natural landscape. Large transparent surfaces further reinforce the dialogue between indoors and outdoors, creating a fluid and dynamic connection between the two realms.
The interior design also reflects the idea of connection with nature, with wood and stone finishes defining each room. This embraces custom-made furnishings with ergonomic shapes, refined details, and camouflaged storage systems that optimize the functionality of the space. Recessed lighting, enhanced by designer lamps, completes the interior.
The use of eco-compatible materials aligned with the aesthetics of the area, energy-efficient systems, optimal ventilation, and thermal comfort characterize a dwelling designed for the well-being of its inhabitants and for the enhancement of the site's topography.
Ph. © Fernando Guerra

