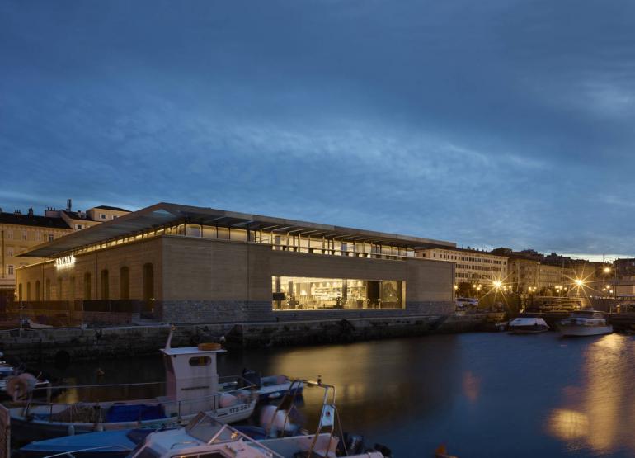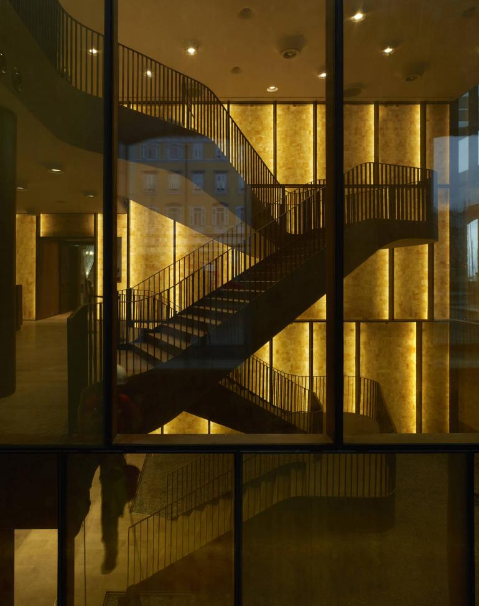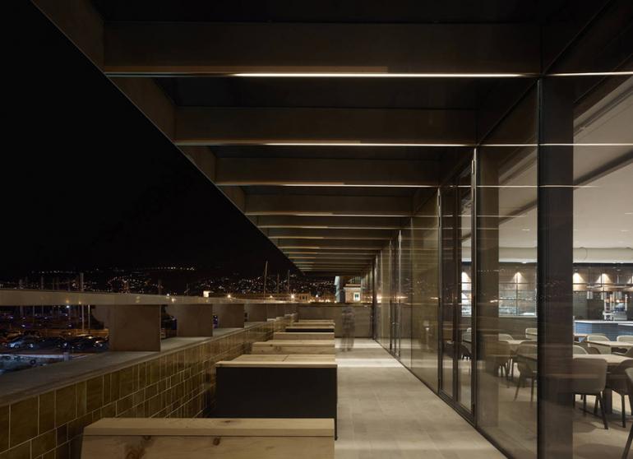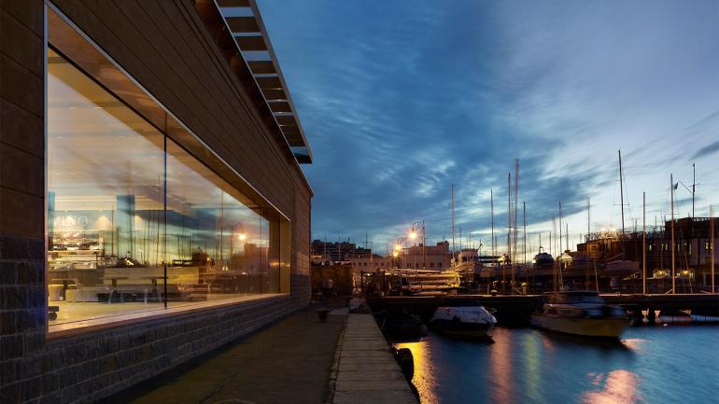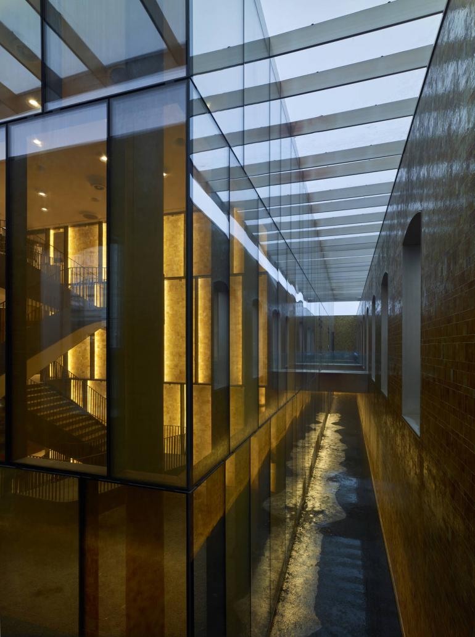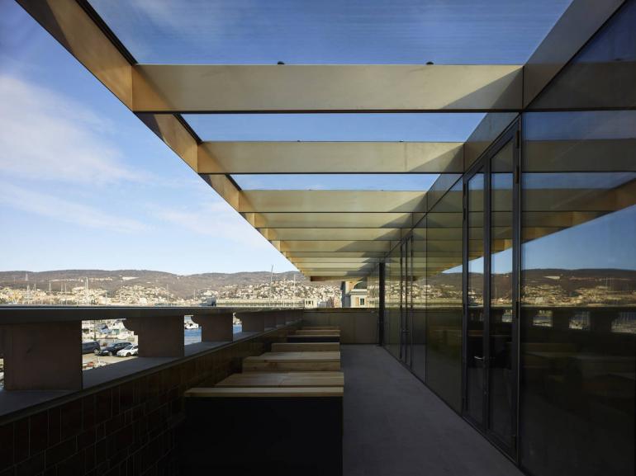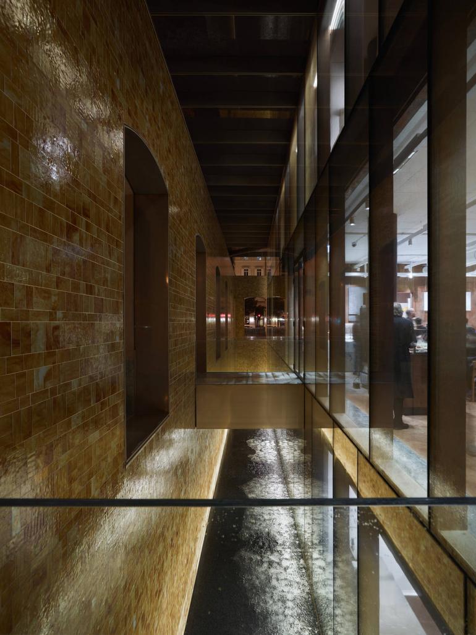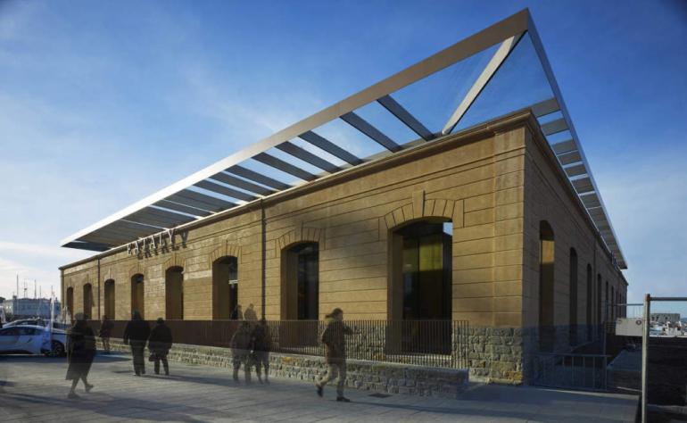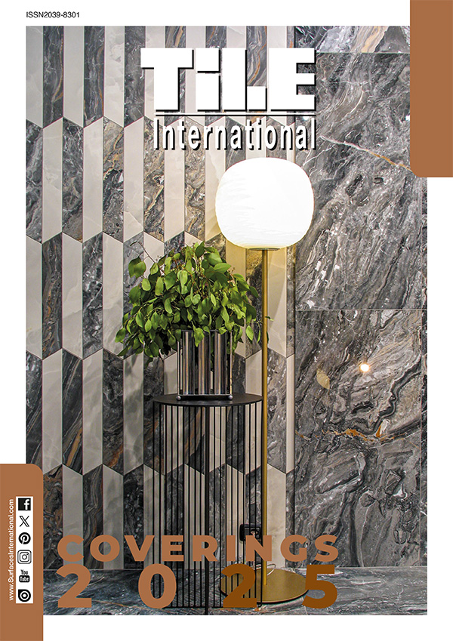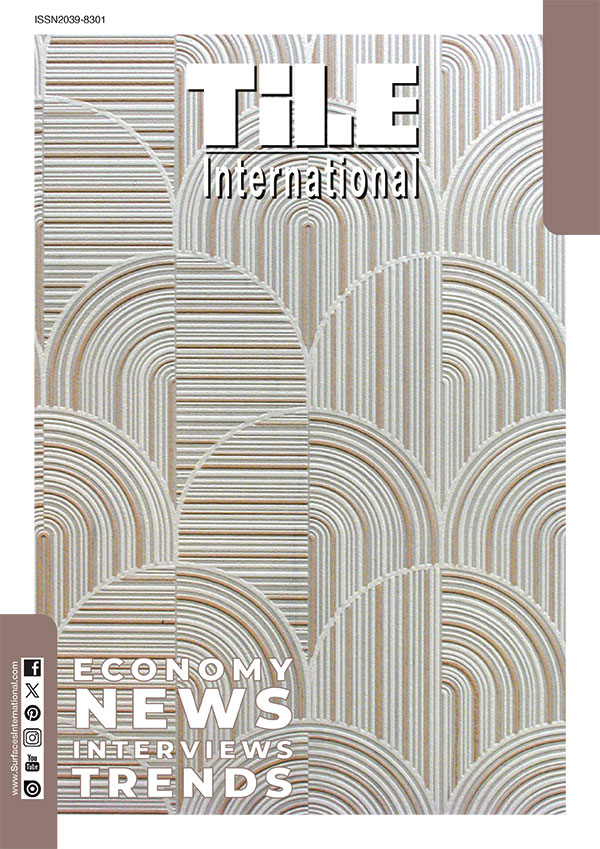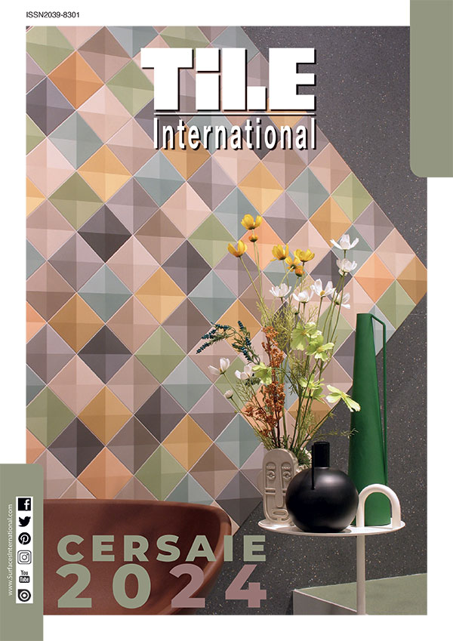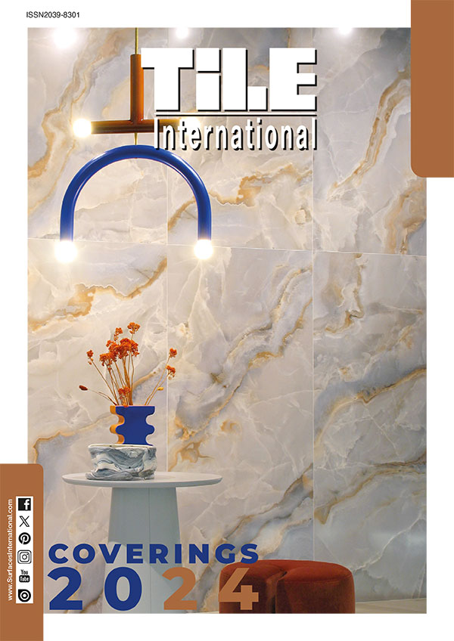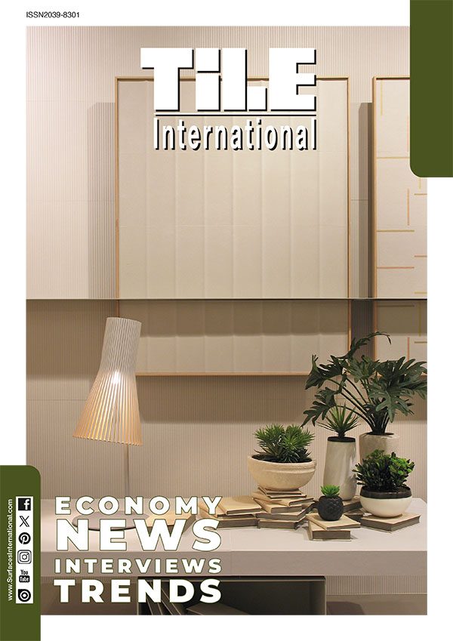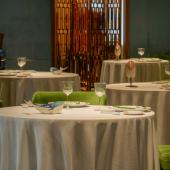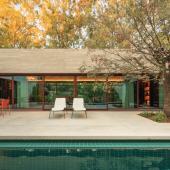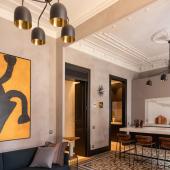The conversion of Magazzino dei Vini, Trieste
"Every architect's dream is to defy the impossible and one of those dreams is to build a 'hole in the water', which, as we know, is completely unachievable. But in a way, in Trieste, we've done it because we really are almost inside the sea ".
With these words, Marco Casamonti, one of the founders of the Florence-based firm Archea Associati, introduced the architectural plans for the regeneration of the Old Wine Warehouse at the Old Port of Trieste, a historic waterfront building now converted into Eataly's Trieste site.
This highly complex and ambitious architectural redevelopment project has given the city a building that triggers an interaction between the value of history and a totally transformed space, of indisputably dramatic impact, thereby opening the doors to a series of exclusive, original and innovative solutions.
Dramatic architecture
The structure, which reintegrates the existing perimeter walls, houses a transparent glass shell, which constitutes the real commercial and living space. The space between the masonry walls and the glass structure plays host to ornamental pools and suspended walkways. During the building work, the outer perimeter wall was divided into panels, dismantled, cleaned, refitted and then clad entirely with glass panels and extra-large mosaic tiles, all under the supervision of the cultural heritage authorities. This background multiplies the dramatic effect as a whole and its construction involved a series of unique and complex application solutions.
Coverings to the highest professional standards
Trend, which is a leading manufacturer of coloured glass, Venetian enamel, gold leaf tiles and agglomerates of glass, quartz and granite, also took care of the construction of the interior coverings of the perimeter wall, consisting of specially designed and manufactured glass panels.
Trend chose LATICRETE® as its technical partner for this delicate and demanding project, because of its expertise and its ability to supply a complete package of products capable of meeting a stringent set of unusual construction requirements, with the necessary guarantee of a stable, dependable and high-performance result.
LATICRETE® has been operating worldwide for over 65 years as a manufacturer of systems for the installation of ceramic tiles, marble and mosaic in residential, commercial and industrial settings.
The work involved several critical aspects:
• Installing slim-gauge glass panels in three different XL sizes
• Ensuring the perfect adhesion and, at the same time, the elasticity of the support for the glass panels in order to totally prevent the transmission of vibrations or settling movements
• Ensuring the long-term integrity of the high-value covering.
The degree of difficulty increased exponentially as a result of the architectural structure on which the work was performed:
• The structure is built on water and its first two storeys are actually below sea level
• The perimeter walls of the existing historic structure were divided into panels, dismantled, refitted and joined, using special joints, like pieces of Lego, giving rise to potential settling movement or thermal expansion, resulting in instability of the support and the many joints.
Despite these conditions, the glass covering had to remain stable and unaffected by any settling movement of the structure, caused in part by interior features such as staircases and walkways attached to the structure.
LATICRETE sent its technicians to carry out a series of on-site inspections to assess the support and draw up an appropriate technical procedure. It then put together a complete set of products and treatments for the construction of the interior facings of the brick-built perimeter. This was a guaranteed package specifically tailored to the needs of the project.
To ensure the success of the work, as well as supplying Trend with the necessary installation products through a dedicated team of technical staff, LATICRETE oversaw every step of the construction process, across all five phases.
The use of LATICRETE products made it possible to take targeted action at every stage:
• Bonding the STRATA_MAT fracture-resistant membrane to the entire inner concrete wall, which adhered perfectly thanks to the adhesive mixture made with LATEX ADDITIVE 4237 mixed with 211 POWDER. Because of their elasticity and special properties, this combination of products eliminates any risks associated with expansion or settling, and protects the panels against possible deformation, unsightly marks and detachment.
• The structure of the STRATA_MAT membrane was then levelled. This levelling operation filled the voids with a high-strength, high-performance skim coat made up of 8510 ADMIX BONDING latex, mixed with 211 POWDER.
• Having obtained a smooth, flat, fracture-resistant surface, the panels were installed using 254 PLATINUM, a single-component adhesive conforming to EN 12004 and classified as C2 TE S1, enhanced with special polymers. This product is specific for concrete, glass and low- absorbency surfaces in general, and is excellent for facades and submersed applications.
• Treatments were then carried out with silicone sealants, such as LATASIL, to create elastic seals at the expansion joints, corners between walls, joining panels between mosaics and internal steel structures.
• These last operations included grouting all the joints between panels across the whole glass facade, measuring several thousand square meters, with SPECTRALOCK® PRO PREMIUM GROUT, a three-component epoxy grouting compound in the same colour as the panels, which is ideal for glass mosaic installations.
The products supplied thus eliminated the risk of cracking and fractures caused by thermal expansion or settling, and ensured perfect adhesion and sealing of the glass mosaics. Furthermore, this was all backed up by a high degree of technical support during installation.
photo: Pietro Savorelli

