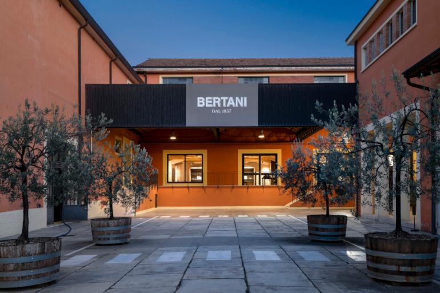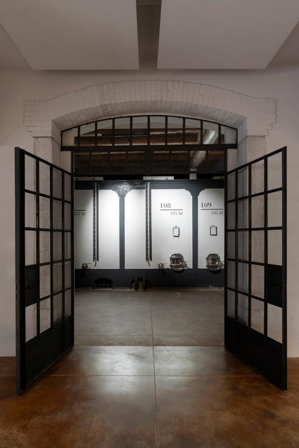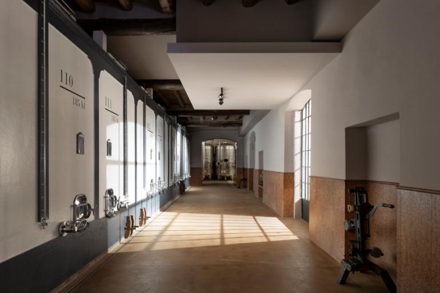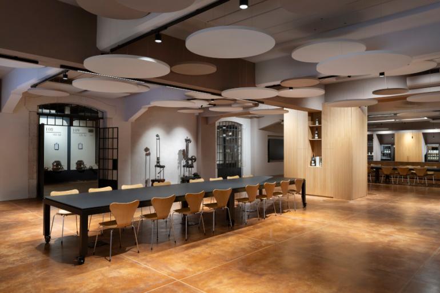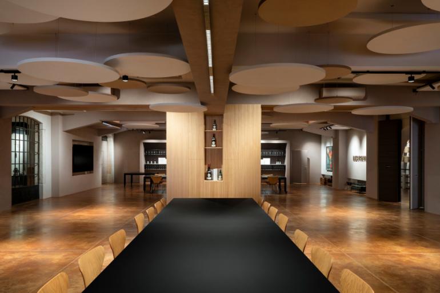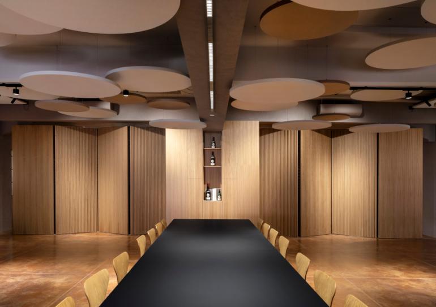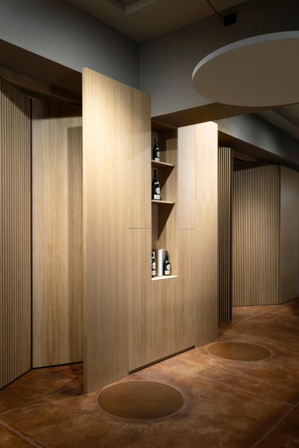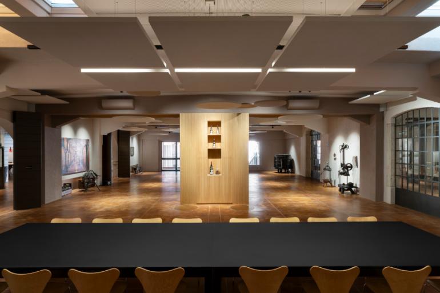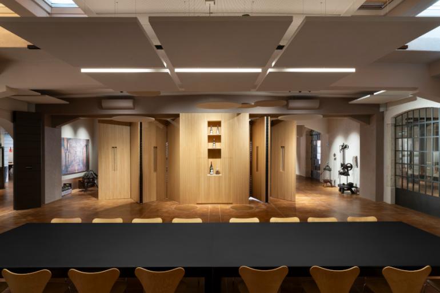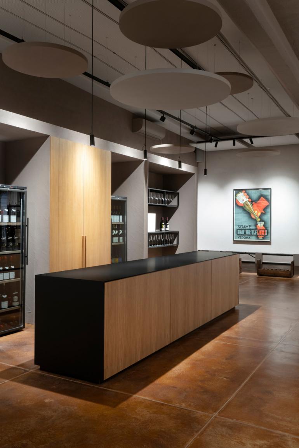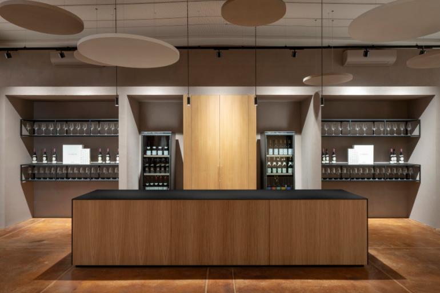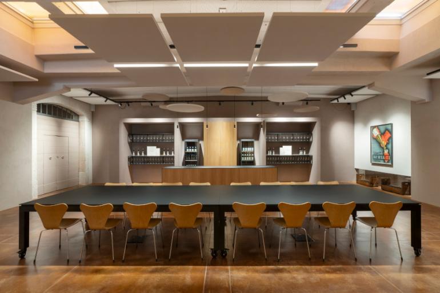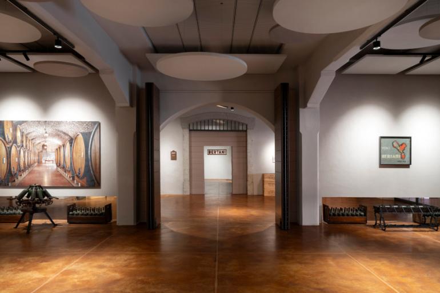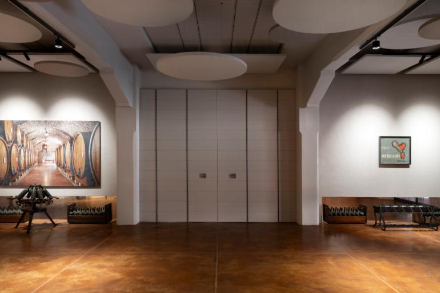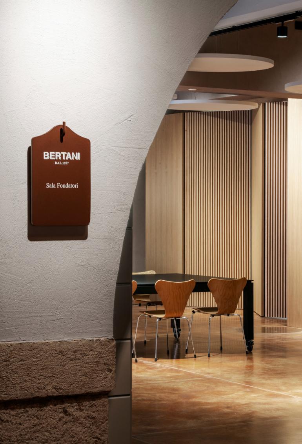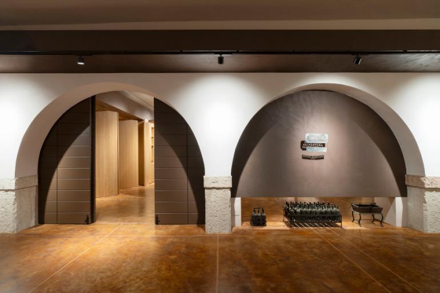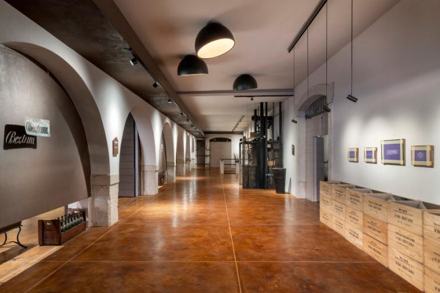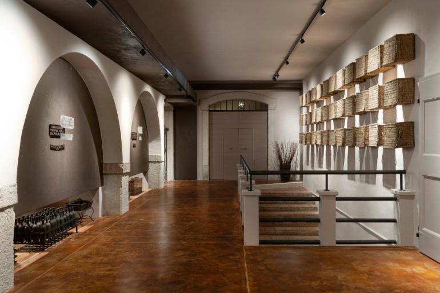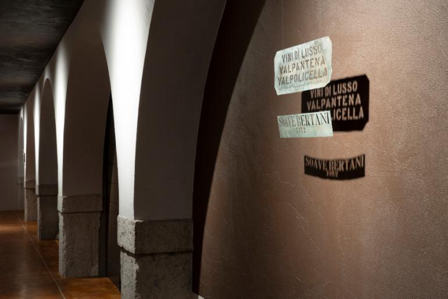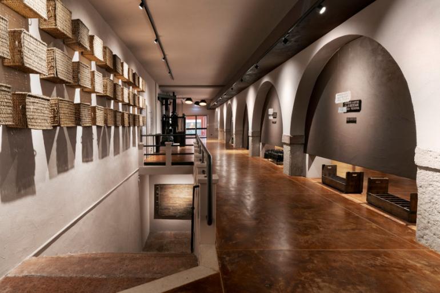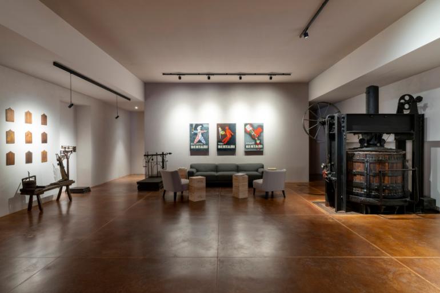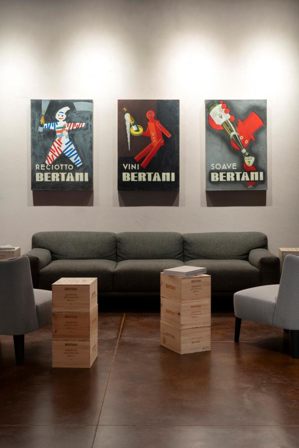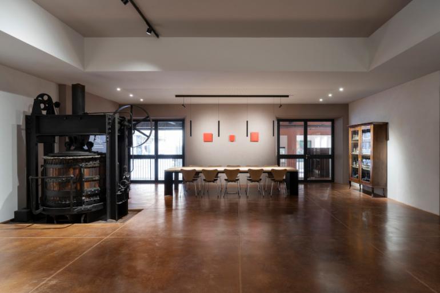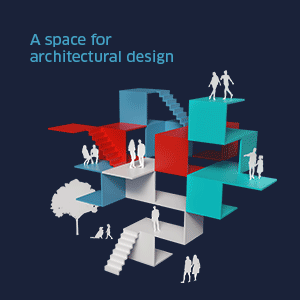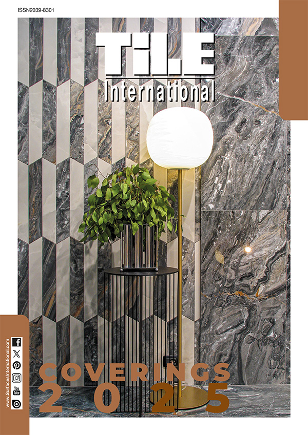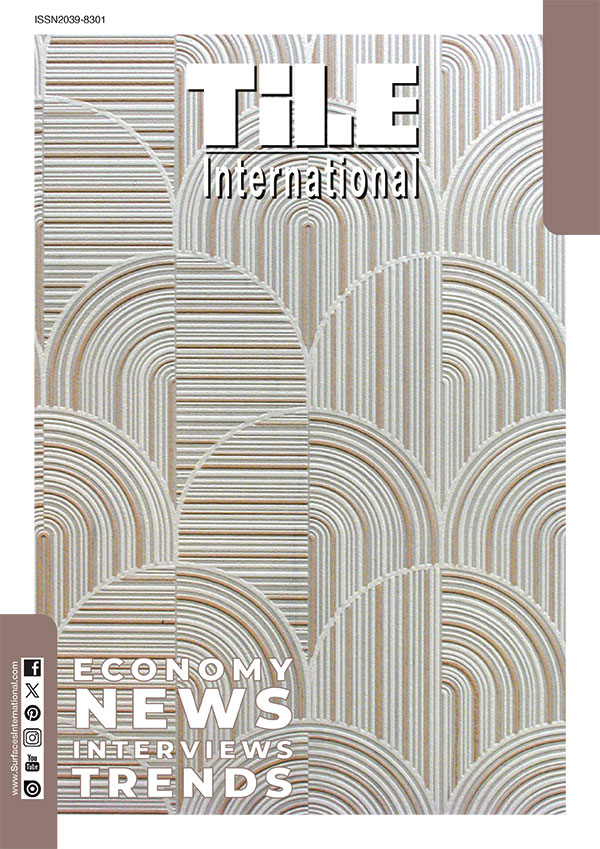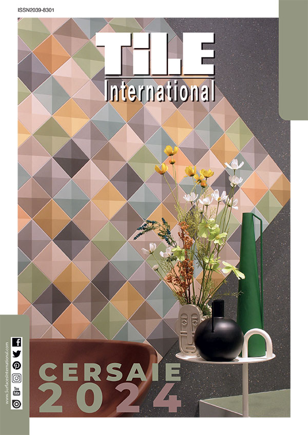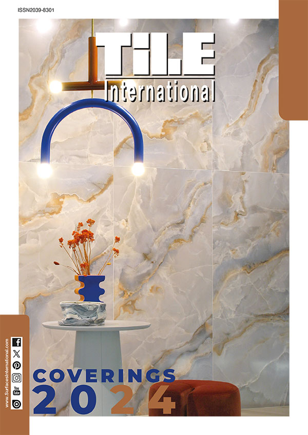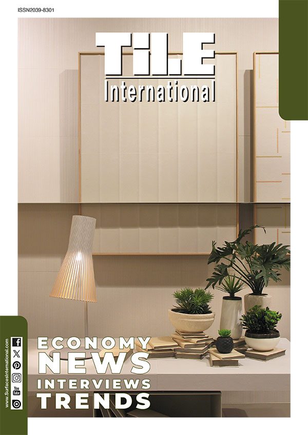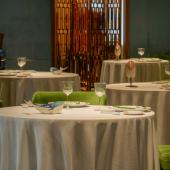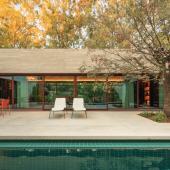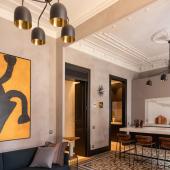Bertani Winery, Verona
The requalification of 800 square meters dedicated to hospitality, designed by the Westway Architects studio, pays homage to the wine-making tradition by providing new functionality and beauty to dated and previously unused spaces.
Founded a few steps from the heart of Verona in 1857 by brothers Giovan Battista and Gaetano Bertani, today part of Angelini Wines & Estates, the historic Bertani winery in Valpolicella, also known as "the Architect of Amarone," inaugurates a new chapter with the requalification of 800 square meters dedicated to hospitality.
The project of rethinking the spaces, curated by the Westway Architects studio - Luca Aureggi, Maurizio Condoluci and Laura Franceschini - which won the Trofeo Saint-Gobain Gyproc Italia last October in the Innovation category, skillfully puts the art of wine and its cultural value in dialogue with the charm of an architecture halfway between tradition and contemporaneity. The intervention in fact renews the square footage with attention to today's functional needs, while turning an eye to the relevant past of the wine-making reality, thus arriving at a meticulous restoration that has been able to enhance the historical elements of the place and the details taken from the company's archives, as well as evoke the atmospheres of the Veronese territory thanks to accurate material and chromatic choices.
On the functional front, the requalification has restored the full usability of some of the winery's spaces that were previously unused, making it possible to imagine and organize different well-structured tour itineraries that allow visitors to discover and appreciate every corner of the structure.
REQUALIFIED SPACES
The renovation has provided the Cantina Bertani with three reception rooms - Sala Fondatori (Founders' Room), Sala Archi (Arches' Room), Sala Torchi (Presses' Room) - with different sizes and vocations, but all connected through a single floor in acidified cement of artisan manufacture.
The Sala Fondatori has been redesigned with an important mobile division that allows it to be lived in two separate environments or in its totality, while maintaining its own functional autonomies of tasting room and actual meeting room. From this room you can see the corridor that houses the majestic wall with the historic cement tanks. The wall is not only an architectural detail, but becomes an integral part of the visual experience, a common thread that unites and harmonizes every environment, inviting you to discover the historical roots and the contemporaneity of the winery.
In the central room called Archi, precisely by virtue of the suggestive historical arches that characterize it, belonging to an old building now integrated inside, develops a visual and museum path that tells the tangible history of the winery.
From here, you can access the historic cellar, going down a staircase embellished with a sequence of original wicker baskets, once used for the harvest and installed on the wall as if they were a work of art.
The Sala Torchi then houses a conversation area with sofa and seating, and a large table for conviviality, completed by two presses, keepers of the past and the roots of wine-making.
A sophisticated lighting project enhances the materiality of the walls, enhancing the details and textures, while ensuring an optimal view of the elements of the museum route. Precious objects of the company's historical production have been recovered, such as the stencils with which the texts were imprinted on the wooden crates, and are used to produce with shadow effects interesting visual communication systems that use the texture of the wall as a background on which to stand out.
This lighting system, combined with carefully integrated visual signage, accompanies the visitor in an engaging experience, completing the exploratory journey inside the spaces.
Maurizio Condoluci of Westway Architects, says: "Designing the spaces in which to welcome those who visit a winery so important for the history it represents, as well as for the quality of the wine it produces, has involved the need to question ourselves on how architecture can tell the historical depth and at the same time the figure of a work done by men who with their hands have ideally delivered everything to us. For this reason, the finishes of the walls and floors have been chosen as capable of highlighting the work of man in making them. In the historical archives of the Cantina, then, I found a whole series of work tools, now no longer in use but which, instead, appropriately exposed, are able to tell us about a work done with other times, with the slowness of a different wisdom, of strong and clear decisions and solutions, engraved in the metal, to write on wooden crates its own name or the travel destination of that wine. So, it seemed to me, to be able to recover all the time of a company history, to have it available before our eyes when we visit these spaces, immersing ourselves in this artisanal and cultural depth".
Ph. © Andrea Martiradonna

