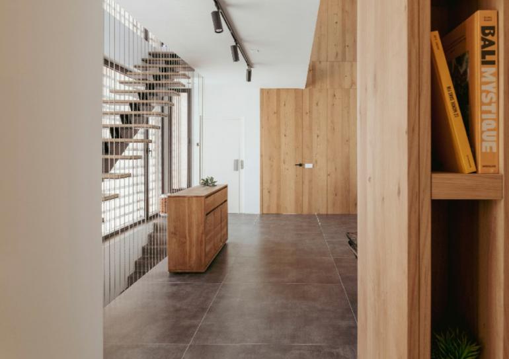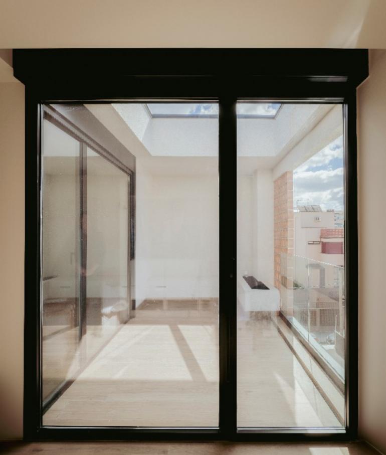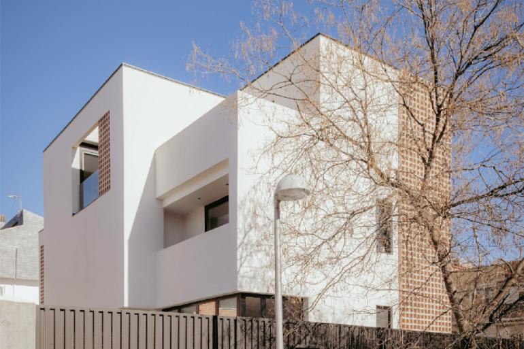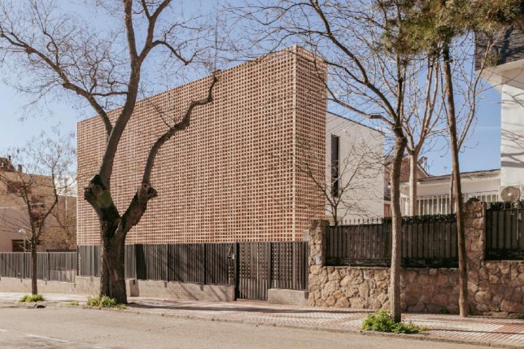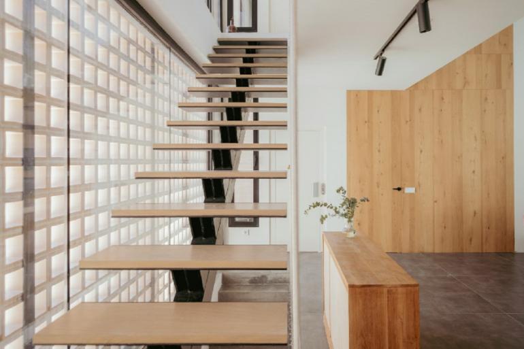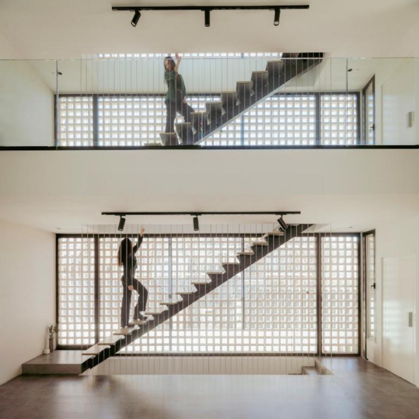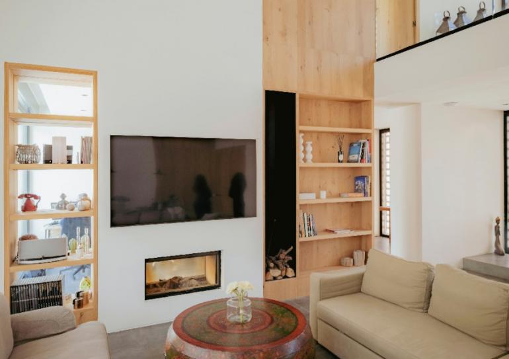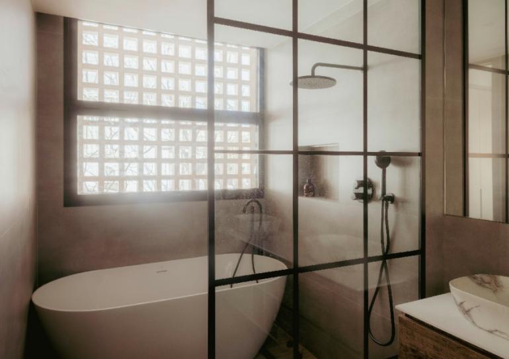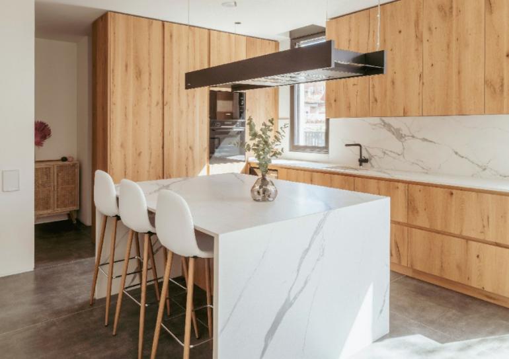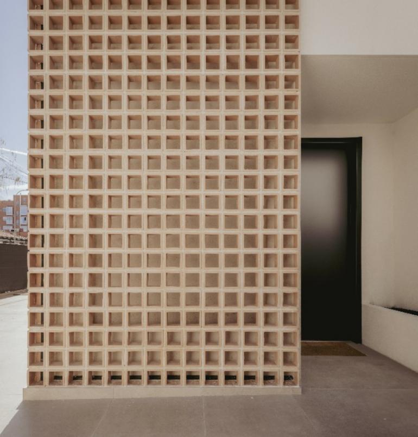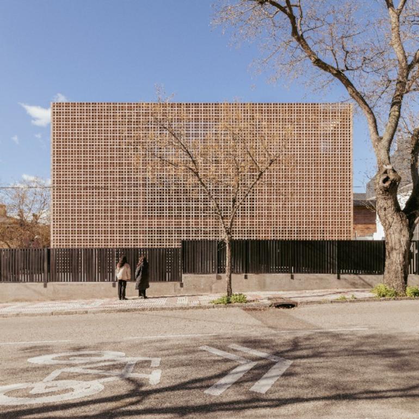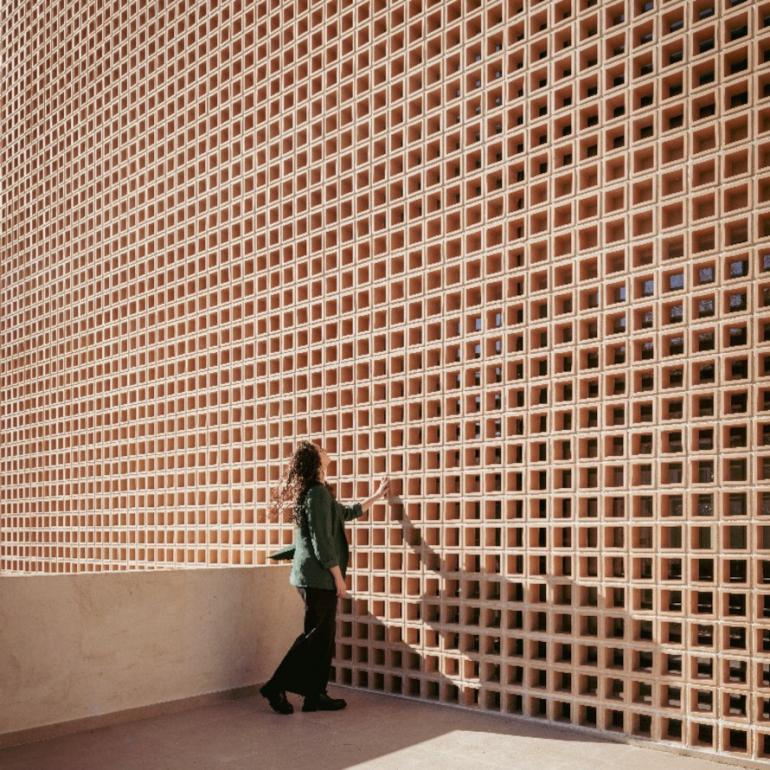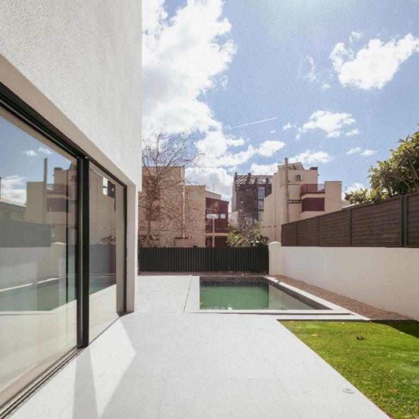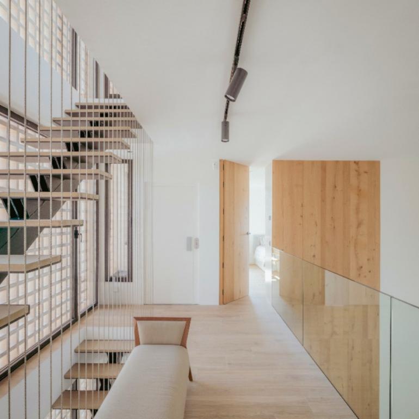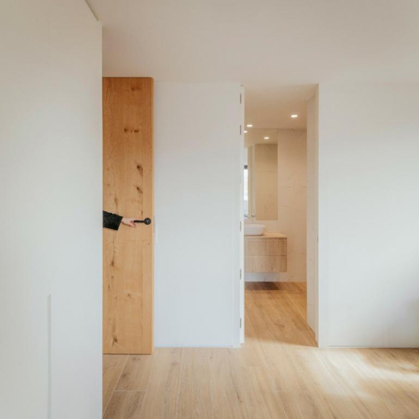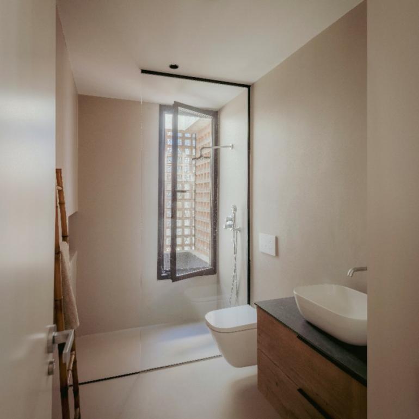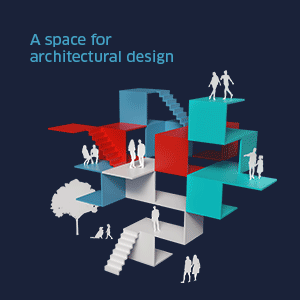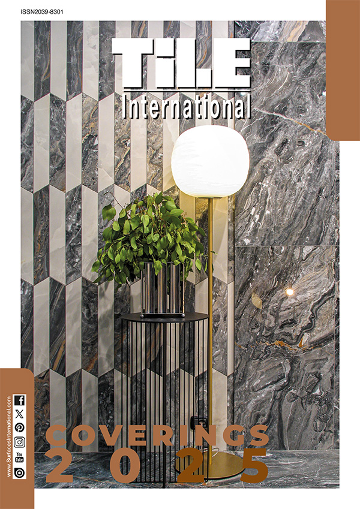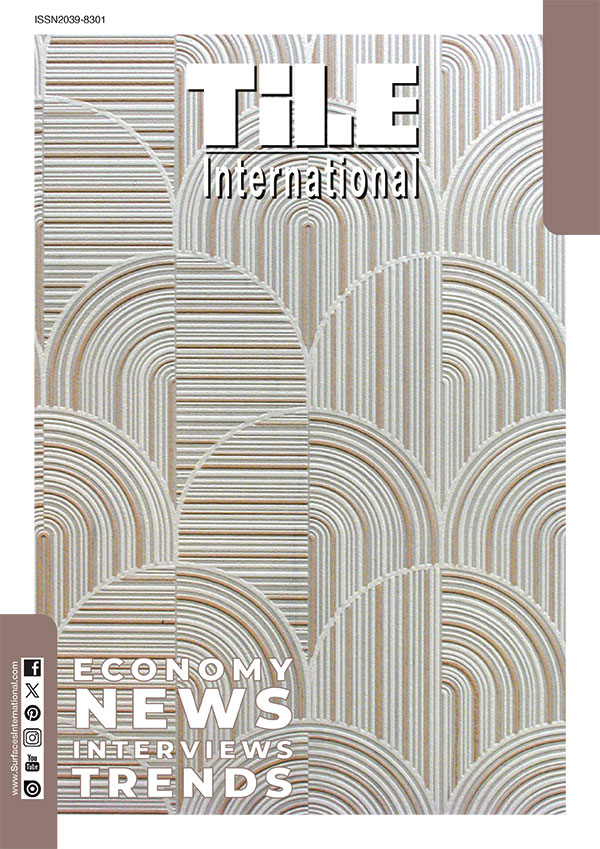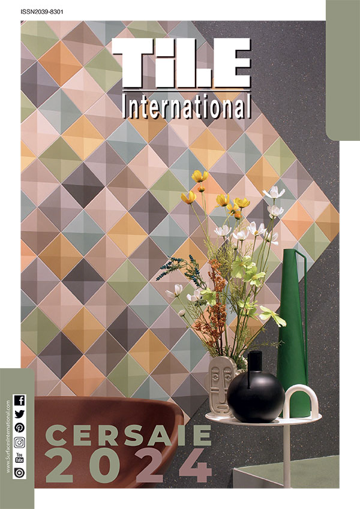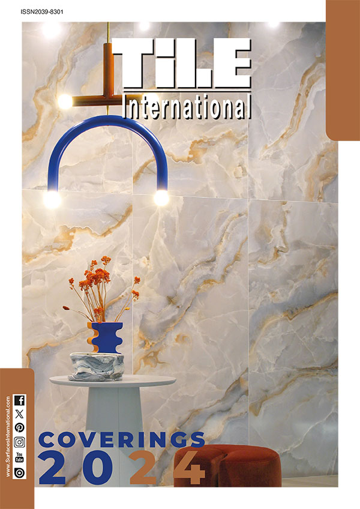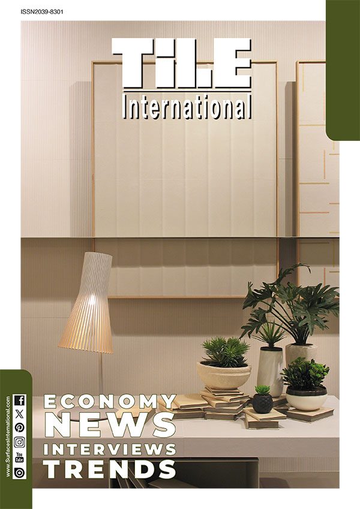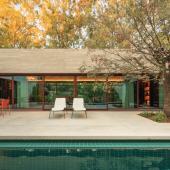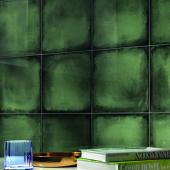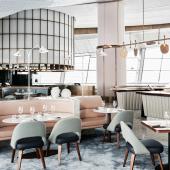Casa Umbral: ceramic facade and minimal interiors
Casa Umbral is a residential project for a single-family house located in the northeastern district of Madrid, designed by ARQUID studio. A home of serenity that features a unique ceramic facade, effectively shielded from the external environment noise and disturbances. Meticulously designed around a set of openings and volumes.
The integration of design and technology establishes clear boundaries and relationships between interior and exterior spaces, shaping the project into a dynamic, dimensional structure.
The structural layout of the single-family home – is designed to cater to the lifestyle and daily routines of the family, considering the main objective of creating a home that provides tranquillity and serene spaces. The ground floor is used exclusively for everyday activities, where the kitchen, office and living room are located and easily accessed. More personal spaces are located on the upper level, such as the bedrooms. This planning arrangement serves as a noise and privacy buffer as you go up. The incorporation of large windows on the ground floor, offer views and access to the private garden.
The house is composed of four volumes: one directed towards the main street, and the other three at the back, facing the garden. This volumetric arrangement is reflected in the interior, integrating bespoke enclosures that connect the main spaces.
Brick-lattice facade
Constructed from plain terracotta-coloured ceramic pieces to create a reticular and elegant latticework. Modestly covers the interior glass enclosures but also shows of the two terraces on the upper floor, as desired. Featuring a criss-cross technology that maximizes privacy without sacrificing sunlight and views.
A key feature of the design which functions as a secondary skin, engineered to be self-supporting and reinforced. The ceramic facade is a modular design that adds a fascinating visual effect, captivating shadow play, and distributes soft light throughout the interior.
Material properties that benefit this project
The brick lattice used in this project offers several functional advantages, including enhanced acoustic properties, improved ventilation, and better airflow—particularly important in a region with predominantly hot weather. This construction method allows for flexible design configurations at a lower cost, due to fewer materials required than traditional solid walls.
True to its name, Casa Umbral is a transitional space, along with the dynamism of urban life. The choices of material create a dialogue between tradition and modernity, while improving the building's energy efficiency by allowing passive control of the indoor climate.
Interiors: Spatial balance
The exterior wall influences the interior layout by serving as an integral component of the built-in furniture, effectively dividing and connecting the main living spaces. This configuration creates intimate, secluded spaces within the building, making them more comfortable for the occupants through maintaining their privacy from the public road.
The interior of the house maximizes the connection with the natural surroundings and optimizes functionality. With an open layout, the main living space, dining and kitchen areas are integrated. Large windows offer panoramic views of the garden while allowing natural light to enter the building from all angles. The corridor serves as a connection to different facilities and is mainly positioned on one side throughout all floors, making navigation of space easy and maximizing efficient use of space for other areas.
The use of soft-finish wood in the interior woodwork, such as the doors, creates a balance between contemporary aesthetics and natural environment appeal. These materials provide definition and warmth to the area. Along with the light colour schemes and traditional finishes, this creates an inviting and cosy ambience, ideal for a family home.
Eco-conscious architecture
This project applies advanced eco-conscious design strategies. The main facade, serves as a sustainable strategy for passive lighting, contributing to energy savings. All of the building's corridors are vertically aligned, allowing natural light to flow freely through all levels, further enhancing the lighting input. In addition, the façade criss-cross pattern may promote vegetation expansion in the patios and terraces. These design interventions, enhance the indoor ambience and encourage eco-conscious practices, promoting air purification, and improving indoor air quality.
A geothermal system has also been implemented for air conditioning, harnessing energy from underground to provide efficient heating and cooling. In addition, provision has been made for the installation of photovoltaic panels in the future, which will generate solar energy and further reduce the home's energy consumption. Another element is an electric car charger that has been incorporated into the garage, facilitating the transition to more sustainable mobility.
Ph. © Alberto Amores

