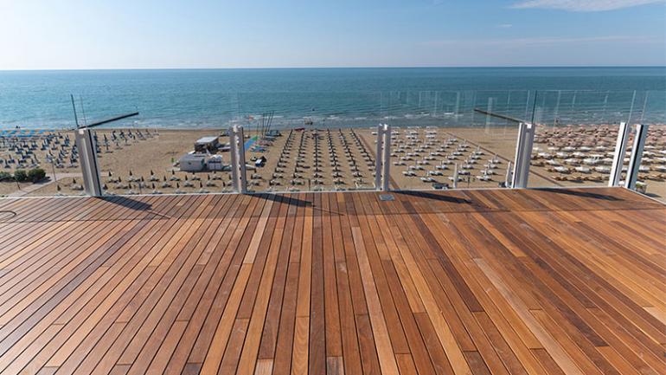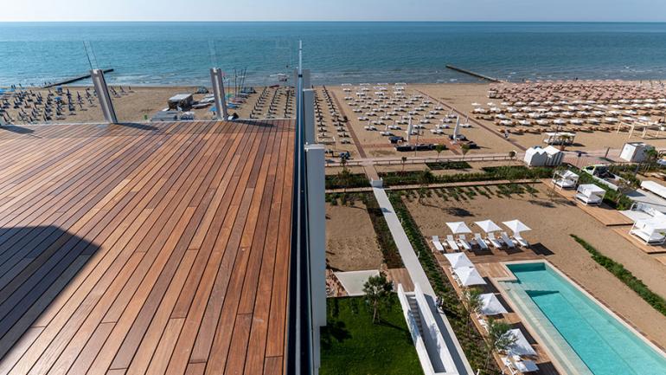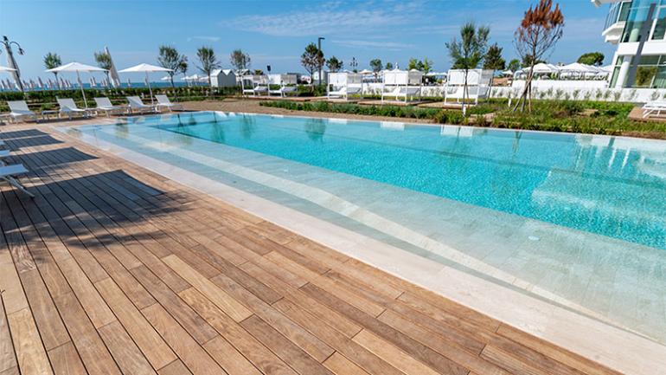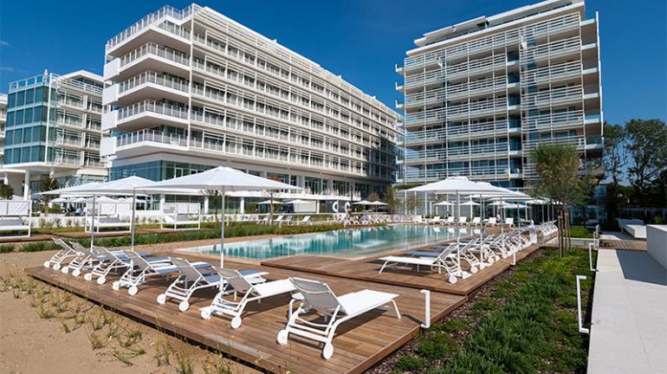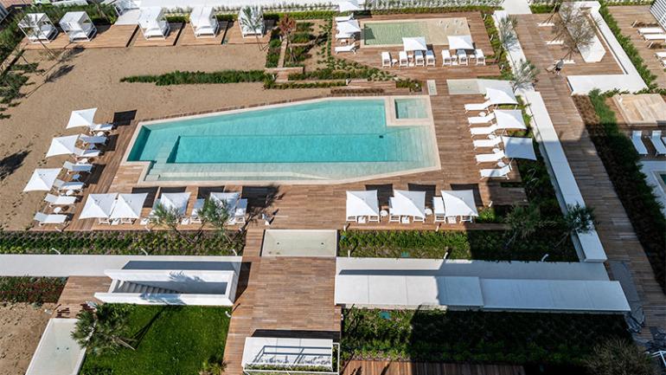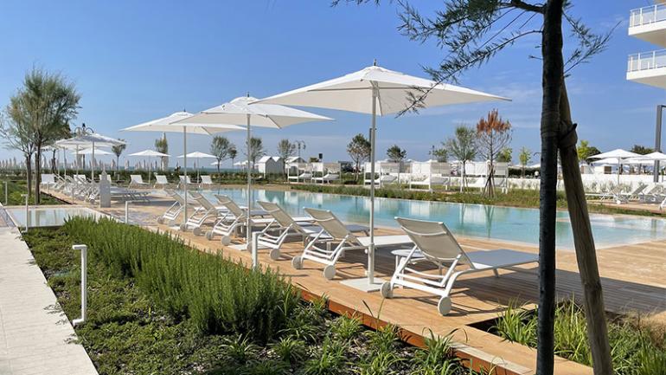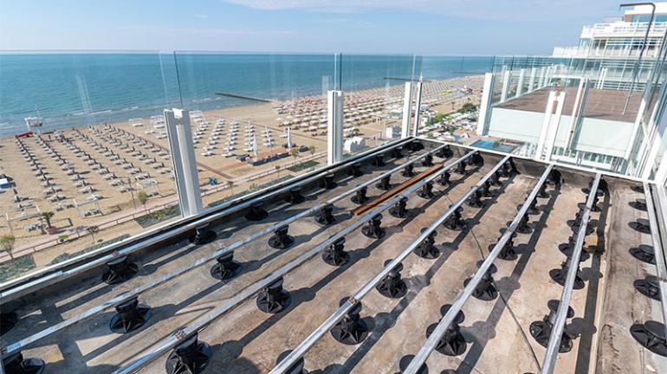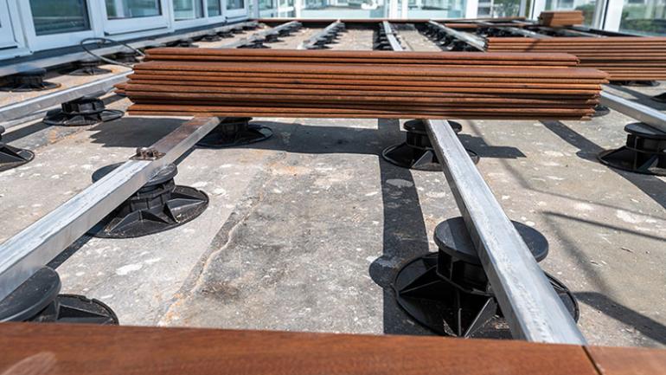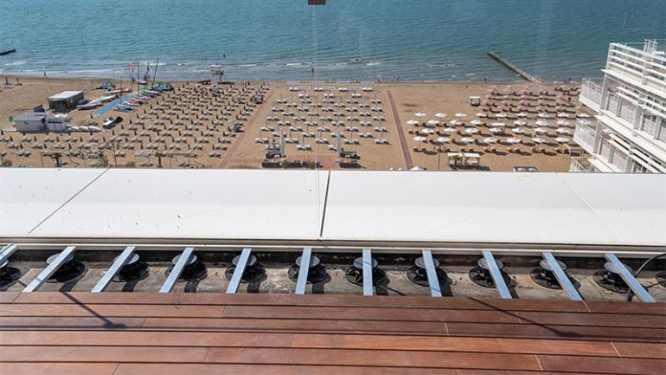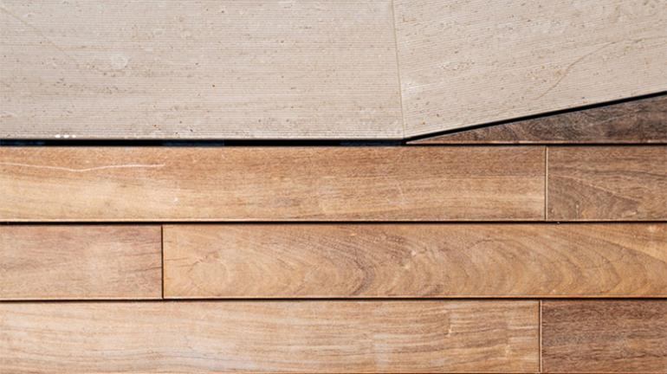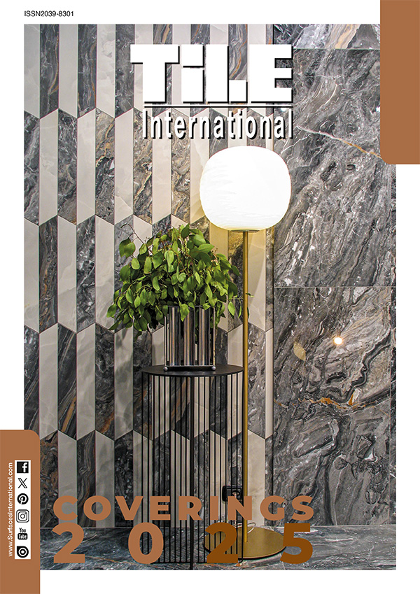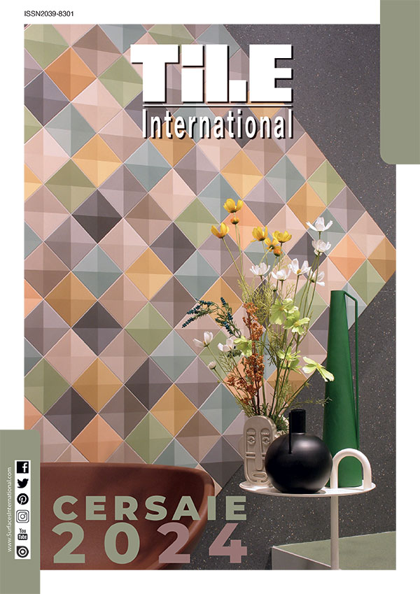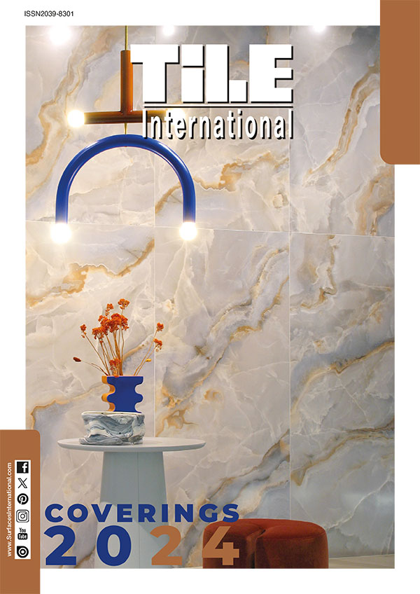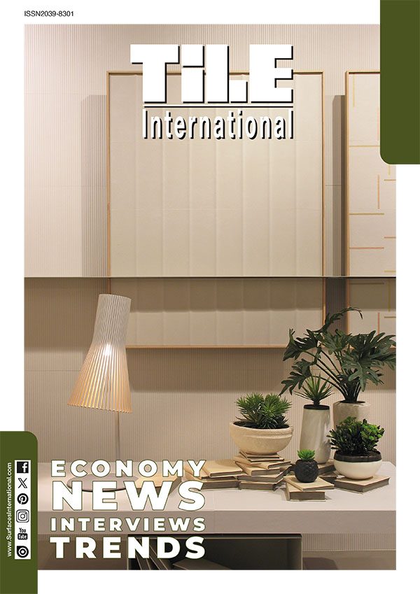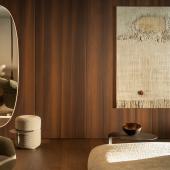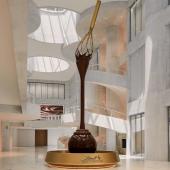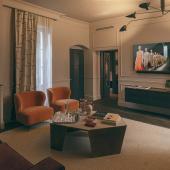Sea-front terraces in Jesolo Lido Design District
The construction of Jesolo Lido Design District got under way in the early 2000s thanks to a partnership between the prestigious New York architecture firm Meier Partners and the real estate companies RIV Group and Stelladelmar Real Estate SRL.
The intention behind the design of the District was to create a complete neighbourhood dedicated to design, luxury and an unforgettable experience, all joined by the common thread of the design philosophy and aesthetics that are the hallmark of every project by the archistar Richard Meier.
On its way to revolutionizing the Venetian coastal skyline, Jesolo Lido Design District has seen a series construction phases: the first, completed in 2007, ended with the construction of residential complex known as The Pool Houses. The second, called The Beach Houses, came to an end in 2012 with the completion of 74 sea-view apartments, and the most recent phase, called The Summer Houses, was completed in 2021 with the inauguration of two condos, one of seven and the other of 10 storeys. Another three residential complexes – The Beach Residences, The Tower and The Park Villas – are due to be built in the near future. Like the earlier properties, they will be characterized by transparencies and large volumes and will be the ultimate expression of luxury.
The two buildings known as The Tower and The Gallery, which make up The Summer Houses, are the core elements of the design. The site, which cost 75 million euros, hosts a 5-star hotel and a residential complex of 99 luxury apartments, covering an area of 11,500 sqm. 3000 sqm of this are occupied by the leisure area, which is equipped with every imaginable comfort (a spa, five swimming pools, several landscaped green areas, a solarium, a sauna and a Turkish bath). The large terraces and extensive windows provide a panoramic view over the 70 metres of Adriatic beach on which the two residential buildings stand.
A terrace with a view
The leisure area and the numerous terraces with which the two buildings are equipped have wood decking-type flooring. The construction of the floating floors involved the use of 23,000 Martinetto pedestals and 40x20 mm joists from the PEDESTAL line by Impertek.
The Martinetto range is one of the most popular among installers because of how quick and easy it is to use. Thanks to the versatility and combination options of its components, it can be used to make all types of flooring, with heights from 35 to 380 mm. The 8 different types of head make it possible to lay both tiled floors (using heads with tabs measuring 18 mm high and 2 to 10 mm thick) and decking (with the flat square, rectangular or circular heads for 40 or 60 mm joists).
The Martinetto pedestals have a load-bearing capacity of up to 400 kg each, corresponding to 1,600 kg/sqm of distributed load for 50x50 cm tiles, rising to 2,500 kg/sqm for 40x40 cm tiles.
All Impertek pedestals are designed for the installation any type of stone or ceramic flooring or wood decking on any surface. They are also designed for adaptability to the full range of installation requirements that can arise on construction sites, and are manufactured from controlled, recycled industrial plastics, which can be recycled again.

