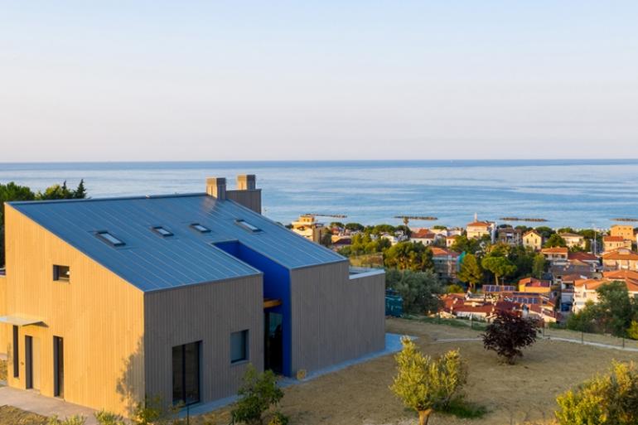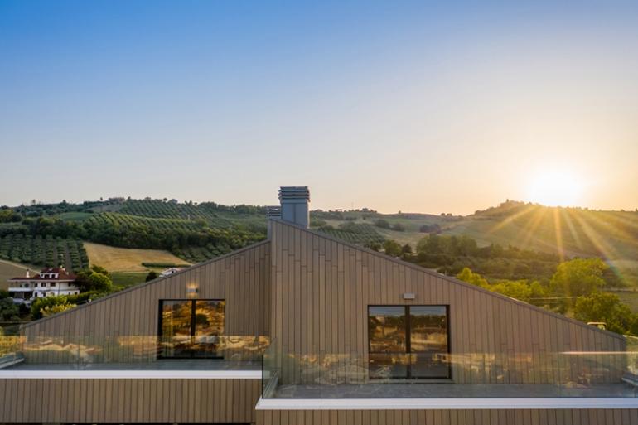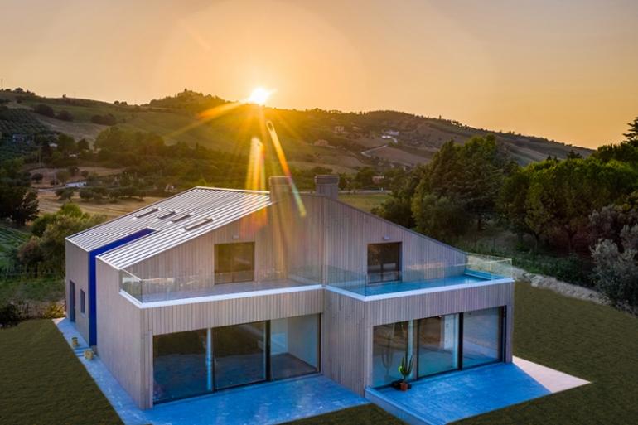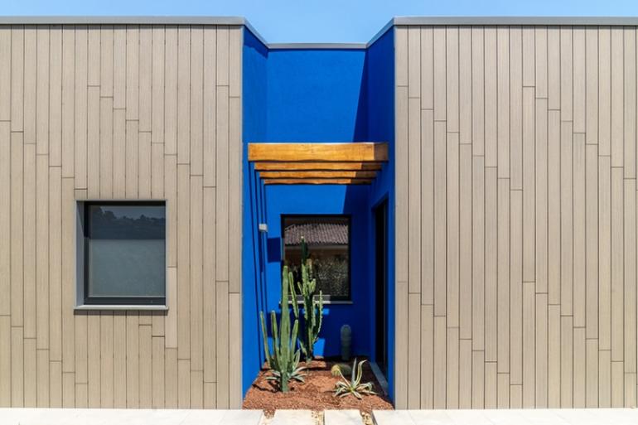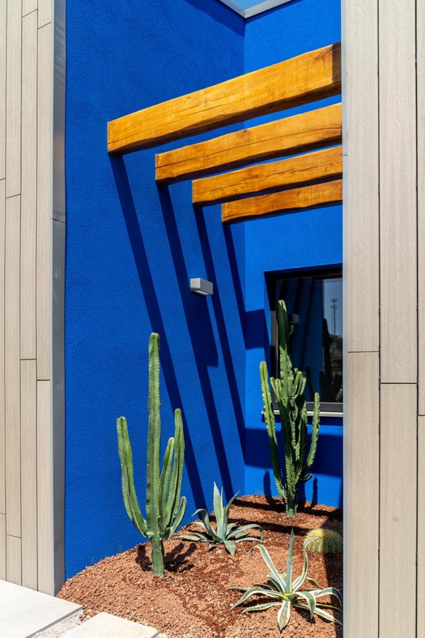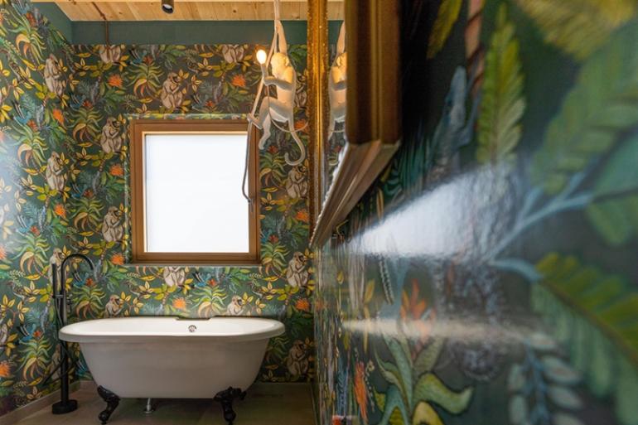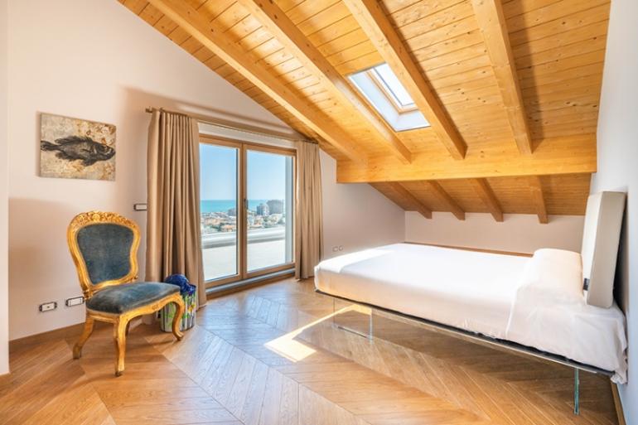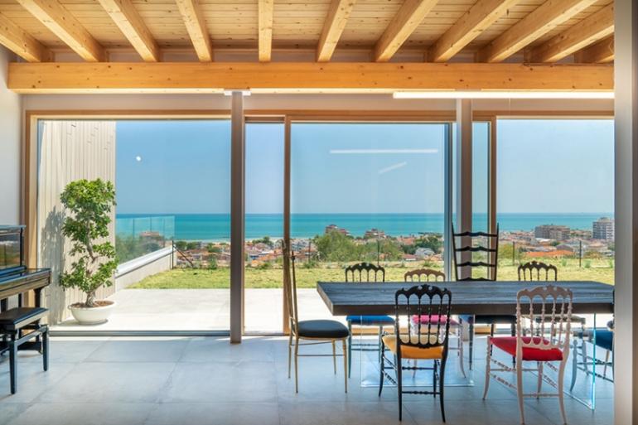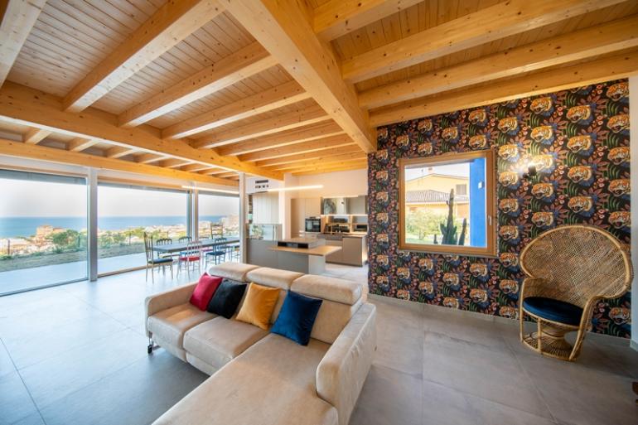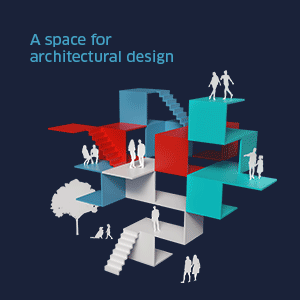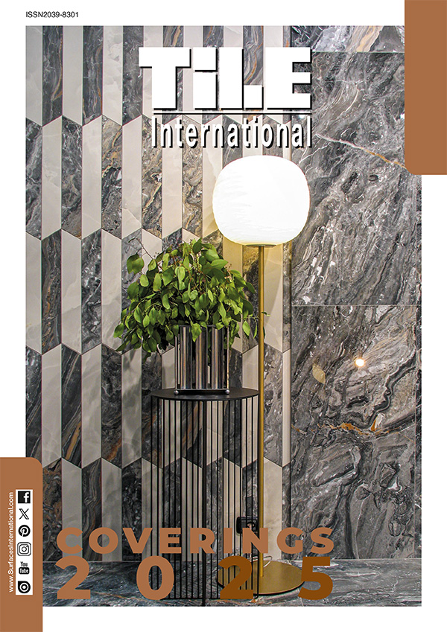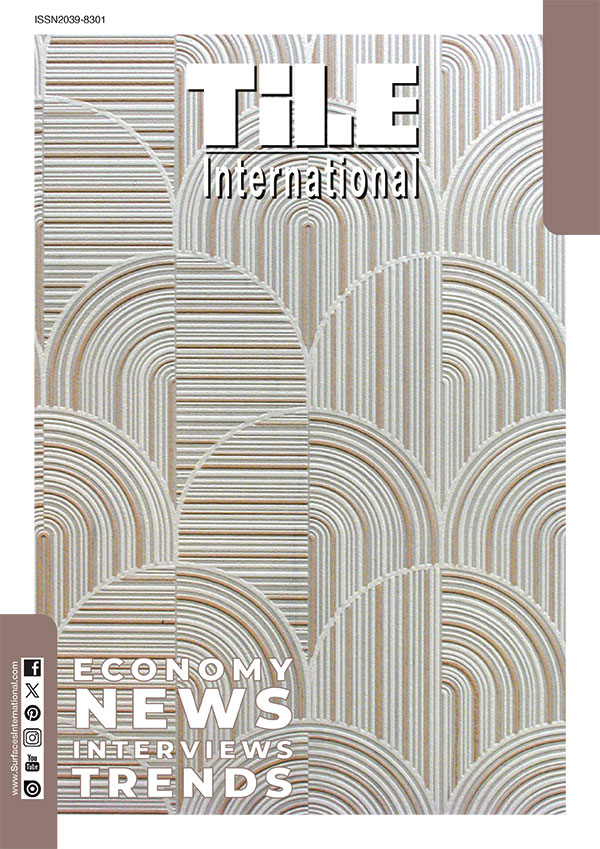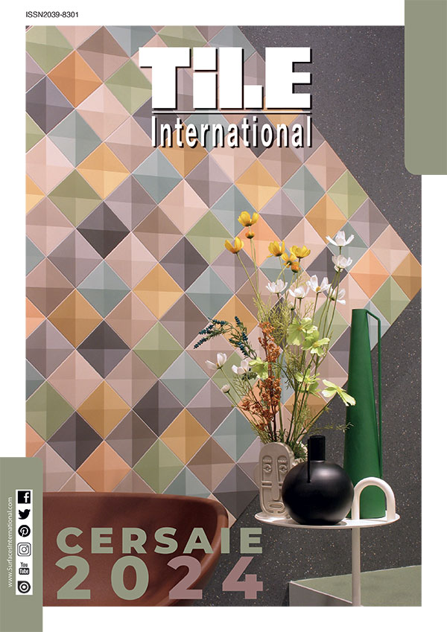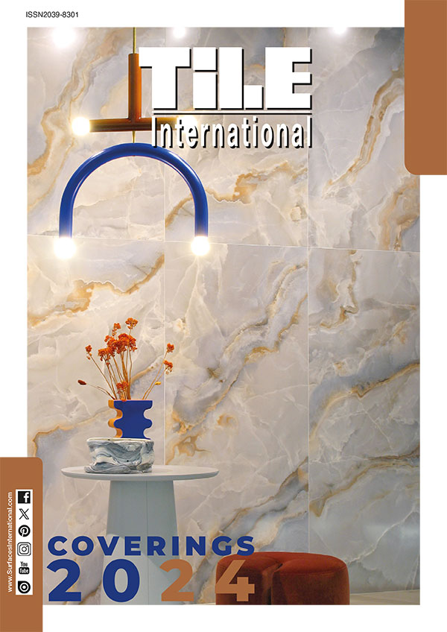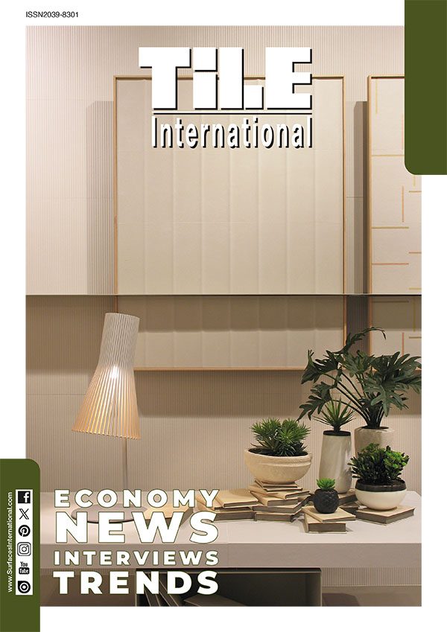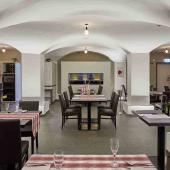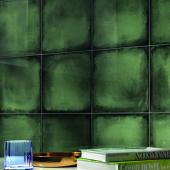Residenza Q: from Nordic design to Majorelle gardens
Residenza Q is a villa surrounded by olive trees on the Abruzzo hills, built after a demolition and the expansion of the volume of a ruin located on the top of a hill overlooking the sea, on the slopes of Montepagano village.
The architect Valeria Aretusi, curator of the project, chose the letter Q for the owners of the house, the family of the historic Italian pastry shop Ferretti. The Q, in Aretusi personal interpretation, represents a closed unit, symbol of the house, with a descending curve that simulates the hill descending to the sea, as the house was built on a soft hill overlooking the Adriatic.
A project with a minimal and Nordic architecture, besides its high sustainability, has a total area of 250 square meters on two living modules: the ground floor of the south module consists of a living room with fireplace, kitchen, study, closet and bathroom, while the attic houses two bedrooms with private bathrooms and a solarium. The north module includes the ground floor of a large open space living area, while on the first floor there is the bedroom, the bathroom and the sun terrace. The design is clean, modular, geometric, and resembles Danish and Norwegian homes; inside, it is surprisingly warm thanks to the wood, the exposed beams in the sleeping area and the careful analysis on air-lighting surfaces.
Facades and exteriors
The main entrance frames the sea, which is the first element in perspective you see as entering. The windows are designed to have specific points of view towards the outside and the surrounding nature, without visually interfering with other people, cars and the neighboring property. In order to ensure privacy and give the interiors light, they created a winter garden with blue coarse-grained plaster, inspired by the Majorelle garden in Marrakech.
The courtyard of the garden, full of succulent plants, is dominated by large rough-cut wooden beams (extensions of the internal attic), designed as sunshades to filter daylight without obscuring it. This inspiration comes from Luis Barragàn: from the blue courtyard, light filters and passes through the interiors, acquiring a new dimension, a frame of mind.
The prospects pace is marked by the verticality of the clapboards and spaced from the free placement of windows and balcony doors. On the other side, geometry returns on the east façade with two mirrored sliding windows of about 8 meters each that overlook the sea.
Residenza Q has a saddle roof, which gives the two units a staggered position. This choice offers privacy to each of the modules, besides maintaining the identity of a single house surrounded by greenery. The structure shape is linear with two pitches, neat and converging with the perimeter walls, without overhangs, thus respecting the minimal mark of the project. The roof is covered with matt gray plate and a retractable rainwater collector. The same invisible system is used for the terraces too.
Materials and sustainability
The biological system of aerated percolation highlights the sustainable approach of the building: a purification plant that allows the transformation and recovery of water for the irrigation of the garden and vegetable garden. Moreover, the residence is built with ecological materials and technologies, XLam wooden structure, Déco covered, internally and externally it maintains gray shades. If the external cladding is mounted vertically to accompany the linearity of the project, the gray tones on the wood grain resemble the material. The variation of the sun's rays affects the perception of the surfaces color, with chromatic tones ranging from darker ones to dove gray and light gray.
The material used for the exterior is a natural composite wood, WPC (Wood Polymer Composite), mounted as a ventilated wall: an effective coating to meet the needs for buildings protection from humidity and atmospheric agents, improving the thermal and acoustic insulation as well. If the external appearance is compact and monolithic, the materials chosen for the interior warm the environment: natural larch wood and umber oak wood, satin brass details, matt Flat Mat Fango lacquered joinery, terrazzo effect quartz tops and herringbone oak parquet.
The interiors
The kitchen, which naturally declines into the living room, is the environment that most emphasizes the harmony between the house and the surrounding nature: in fact, the winter garden is all integrated structurally and visually in this room. Furthermore, for the back wall of the kitchen, they selected a smoky reflective back in bronze tone to evoke the sun on the sea; while the Majorelle blue of the Moroccan-style winter garden creates a dialogue with the view on the Adriatic Sea. A staircase is made of anthracite-colored folded iron plates, light and veiled by the cross-perforated sheet metal wall. The velvets made with primary colors to enrich the interiors are also used for the restoration of the Chiavari chairs, made of wood and brass. Finally, the interiors of the house boast prestigious signatures: the Ernestomeda kitchen specifically designed for this villa is Riflessi Mare on a Bavuso design model; the wallpapers by Cole & Son and Gucci; Morris & Co. and Gastón y Daniela fabrics.
Fotografie: Erwin Benfatto

