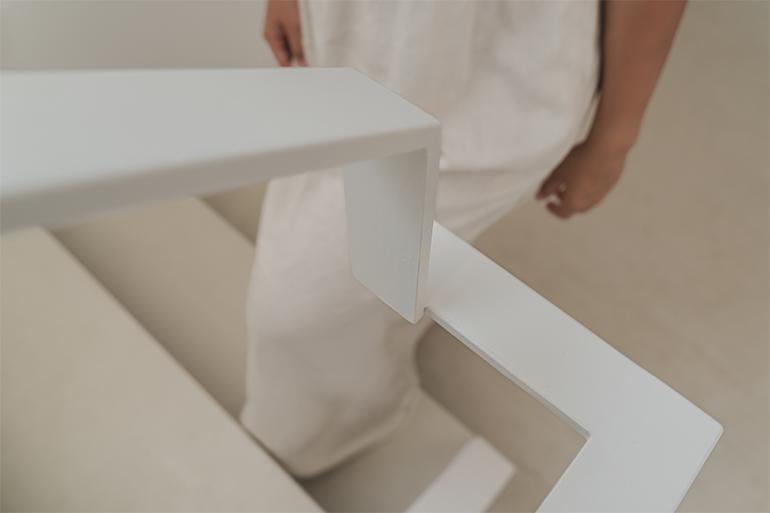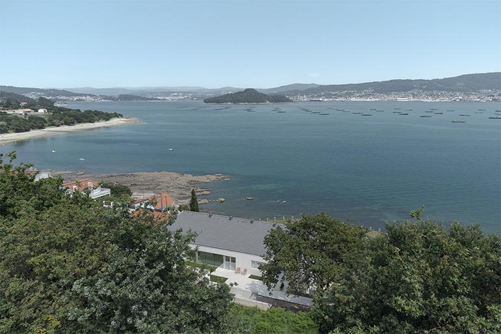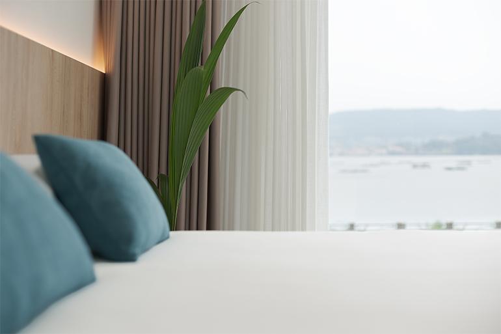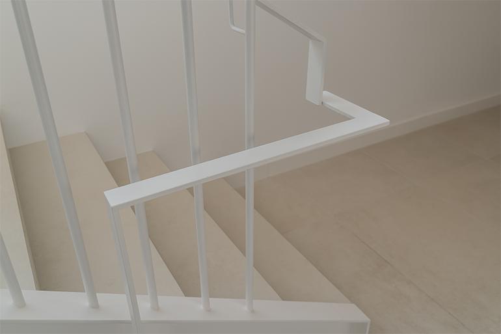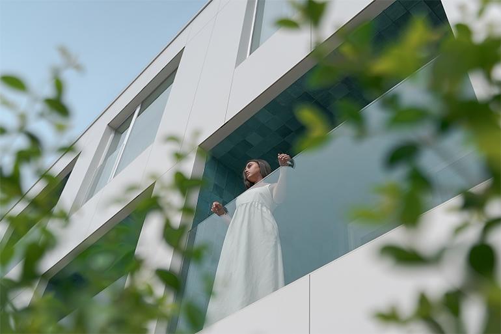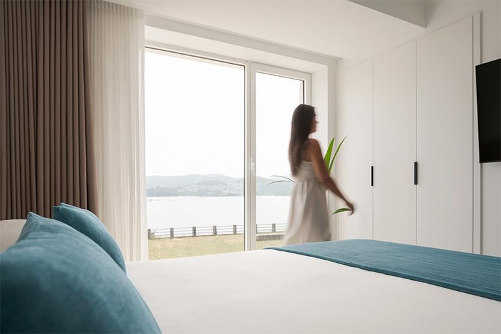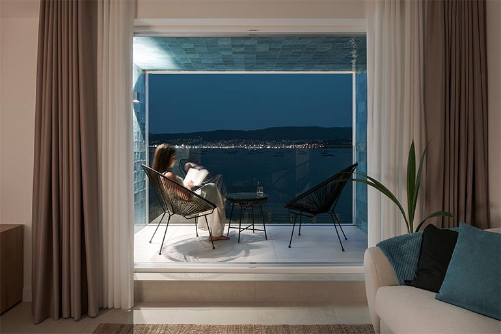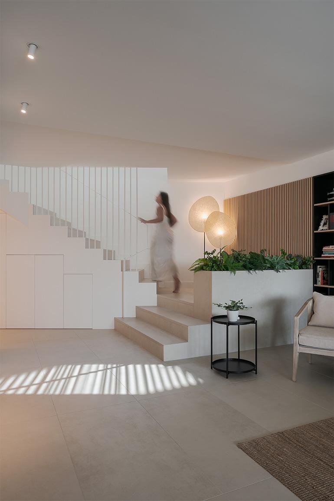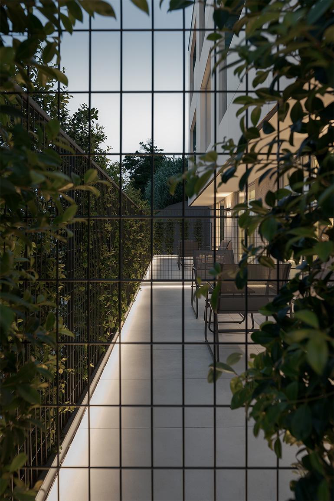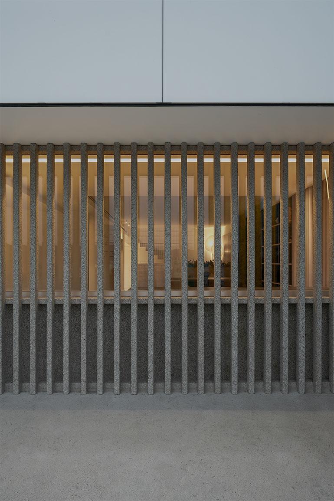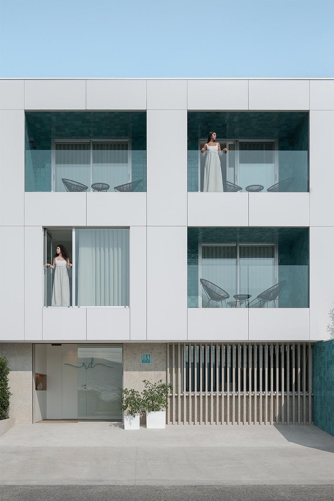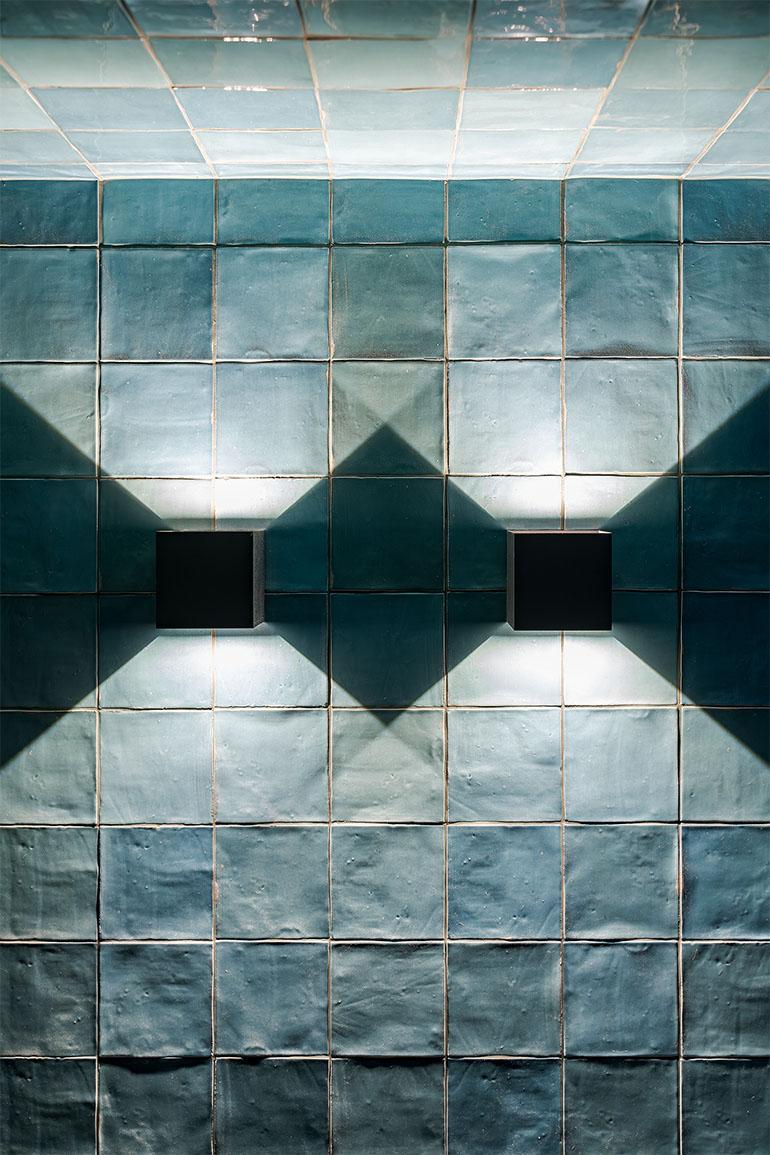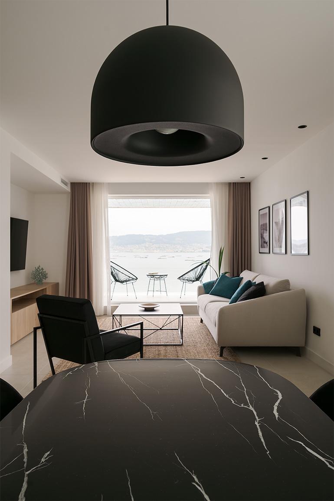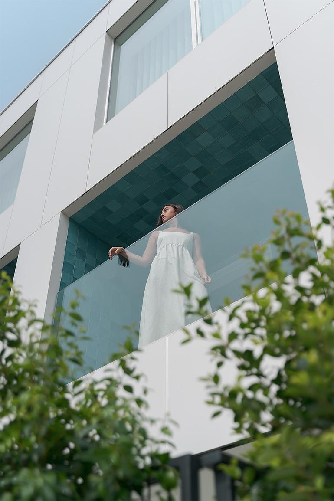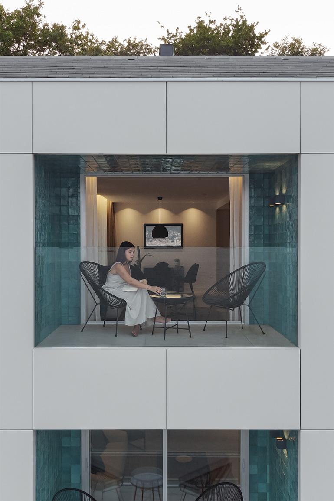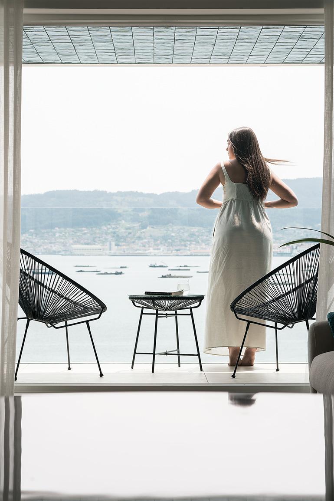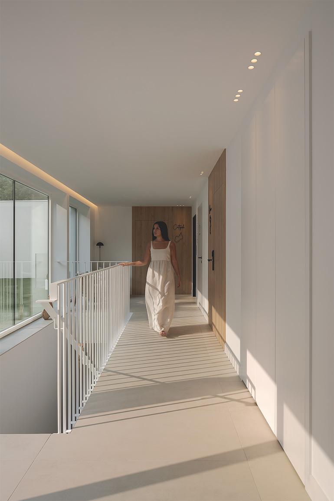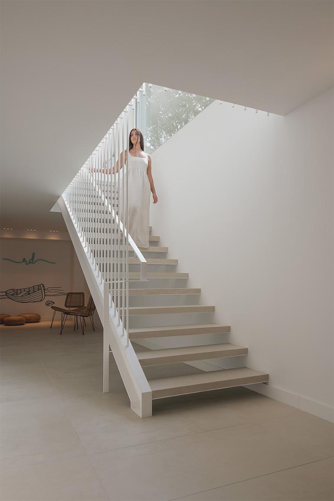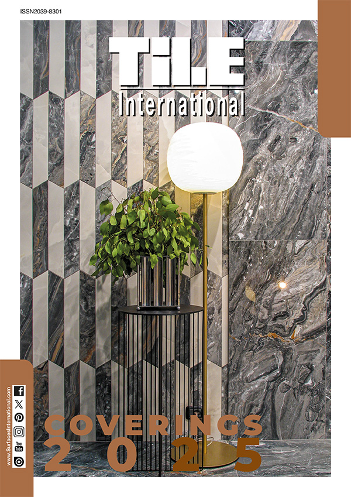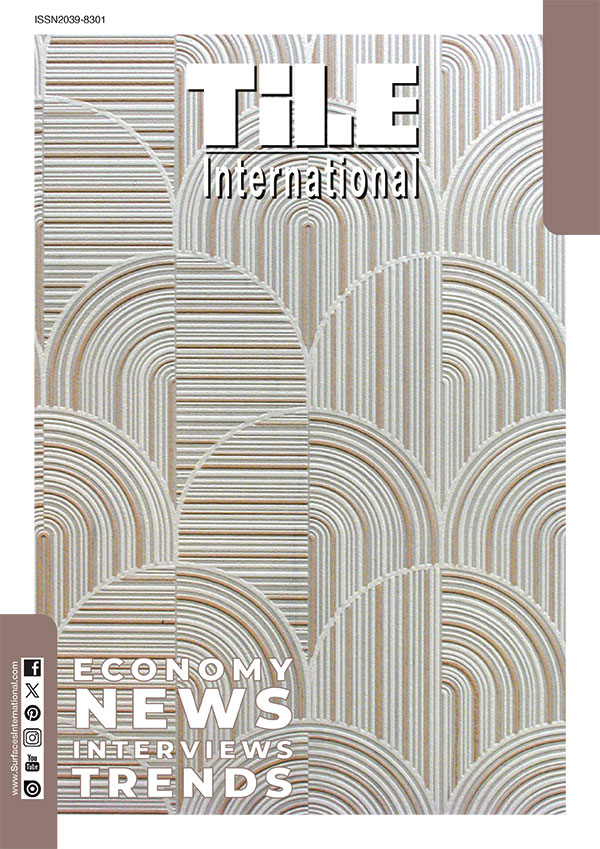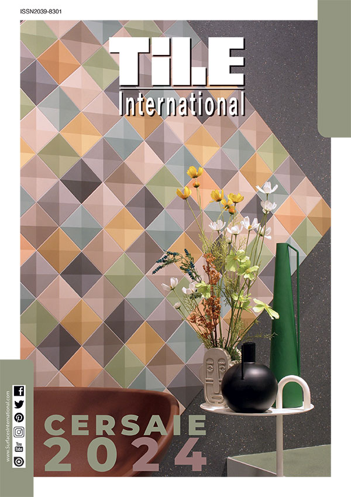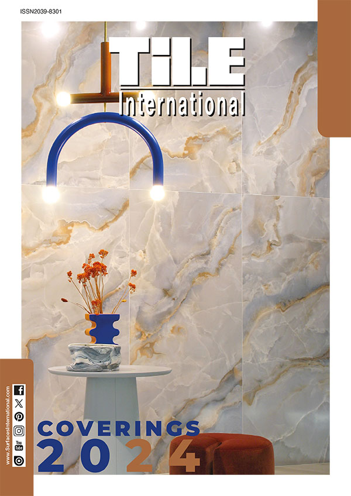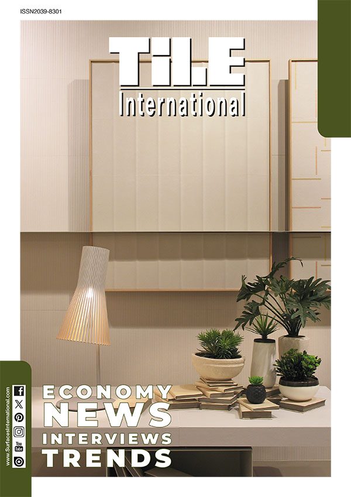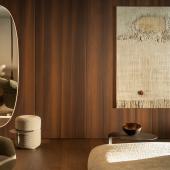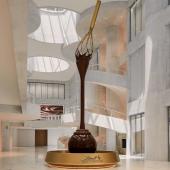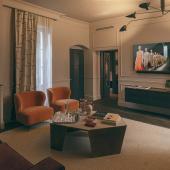The new life of an hotel on the coast close to Sanxenxo
Designed by Paco Galiñanes Estudio, it recovers an old building and its subsequent extensions to revitalize this coastal area of the Ría de Pontevedra. Granite and ceramics make up the facade of a hotel that houses ten apartments overlooking the sea. The environment formed by the beaches of the Pontevedra estuary and the lower part of a natural south-facing slope have been the elements on which this project has been developed
The architectural studio Paco Galiñanes has given new life to an apartment hotel near Sanxenxo (Pontevedra), overlooking the Pontevedra estuary and the island of Tambo, whose exterior has been covered with elegance thanks to the granite and ceramics and whose interior houses ten tourist apartments cared for down to the last detail.
The building, which occupies an area of 1,000 square meters distributed over three floors, is located in a privileged coastal environment, in an elevated location that allows it to integrate harmoniously with the surrounding landscape. The historical value of the complex implied the conservation of the volumetry and facades of the buildings, which have been unified in a single building.
On the exterior of the hotel on the coast, granite has been used on the ground floor as a plinth, while the main volume has a ceramic cladding, creating a visual contrast that gives the building a sense of rotundity.
"The purpose of this project was to revitalize an old family business, in this case, an apartment hotel facing the sea with an age of more than 50 years, which was currently inactive. With this project, we also seek to revitalize the environment through this renovated hotel service located in a beach area with a large number of tourists," says architect Paco Galiñanes.
The original construction, to which two extensions were added, once housed a lodging activity in previous times.
"The main challenge of the project was to integrate the original building and its additions, of particular heights and characteristics, into a single unit. We had to unify the communication between the different floors, redefining a new staircase and a common elevator. The starting surface was irregular, so that each of the ten new apartments has its own configuration," says the architect.
In fact, the staircase is the integrating element that connects the different levels, crossing the complex from bottom to top. In addition, it allows light to enter from the top to the lower floors. The project also involved reinforcing and consolidating the original structure, which showed signs of deterioration over time.
The ten apartments share the peculiarity that the living areas and their terraces are oriented facing the sea on the main façade. In this way, the alternating setback of the terraces avoids a homogeneous image and provides a more dynamic and domestic appearance to the exterior.
"We have covered the ceilings and walls of the terraces with tiles in an aquamarine tone that favors the visual continuity of the sea and the landscape towards the rooms, thus connecting interior and exterior," says Galiñanes.
To equip the interior of the apartments, the studio has opted for ceramic tile flooring and countertops, wood finishes on doors, furniture and design elements in the bathrooms, creating a modern aesthetic and timeless and enduring spaces.
"The natural environment formed by the beach, the sea of the Pontevedra estuary and the lower part of a south-facing slope have been the elements on which this project has been inspired, to resolve the integration of the construction with these elements of the place. All the details have been personalized to generate an unbeatable experience for visitors thanks to the outdoor terraces and a warm and fresh interior atmosphere,” emphasizes the architect.
Inside, a wood finish has been used, due to its texture, and with a light tone. The work of Paco Galiñanes studio has covered not only the architecture but also the interior design and furniture design, including the kitchen with integrated appliances, and the bathrooms with suspended sinks and integrated mirrors and custom designed.
Likewise, in the bedrooms they have been in charge of designing the headboards and closet interiors and, in the living room, the TV stand. In the common areas prior to the access to the apartments, we have sought to give an image of unity, with the same design of the entrance doors to the apartments, in which the signage with a marine theme is integrated.
"The result is a sober and elegant project that has allowed us to rescue an existing building, revitalizing it and giving it a new opportunity to serve as a dynamizer of the surrounding environment," adds Paco Galiñanes.
The building has achieved advanced energy certifications due to its energy efficiency through advanced air conditioning and interior conditioning systems.
ph Iván Casal Nieto

