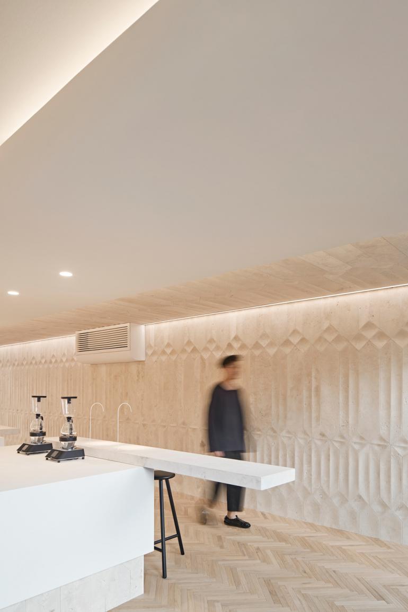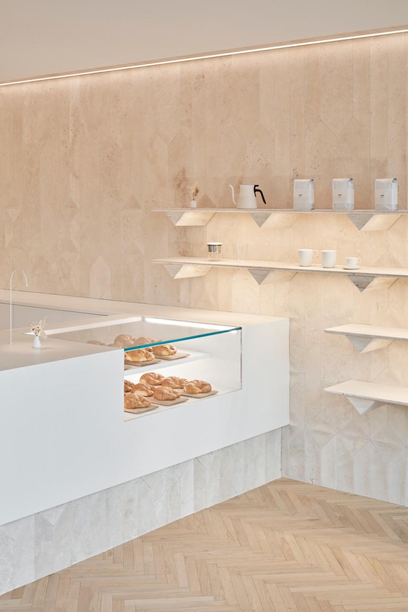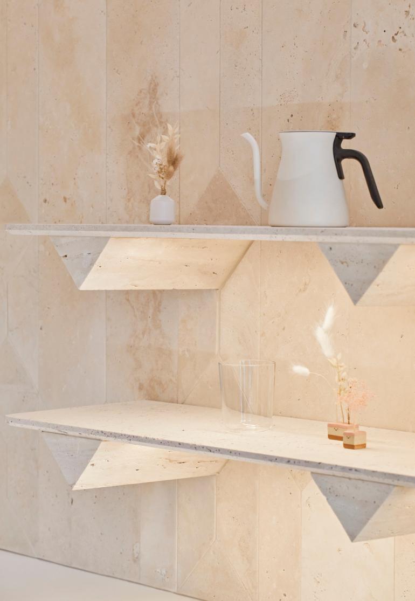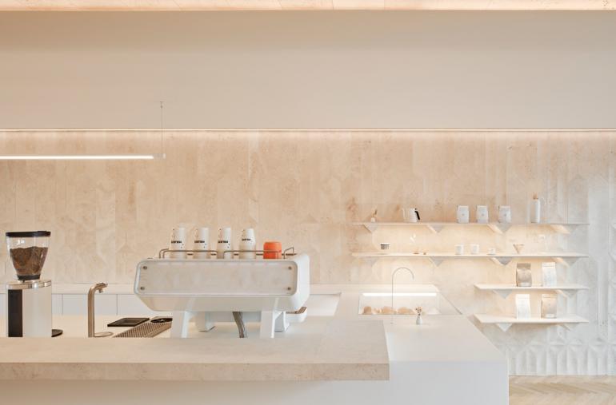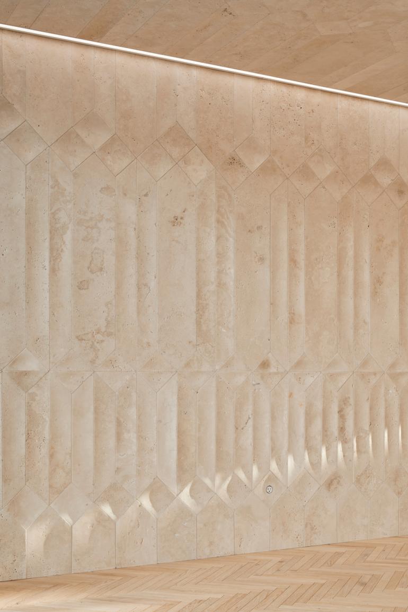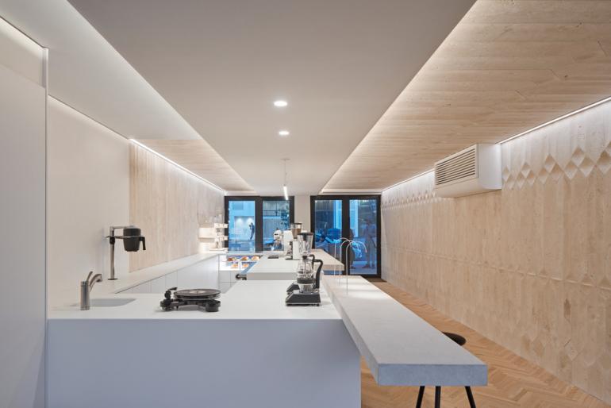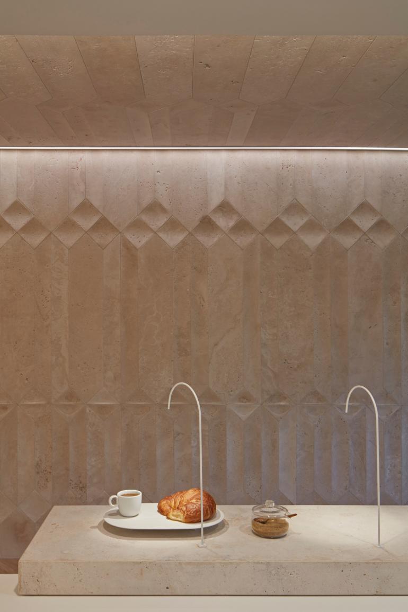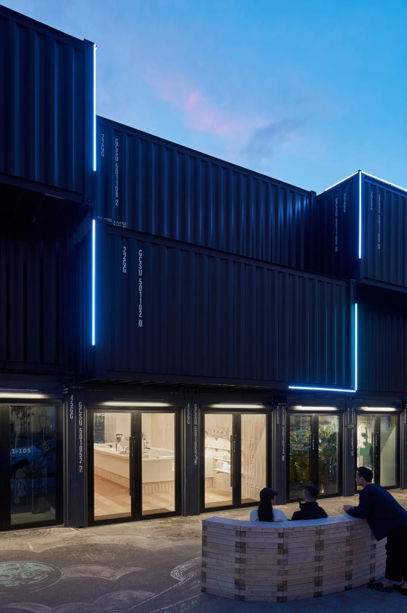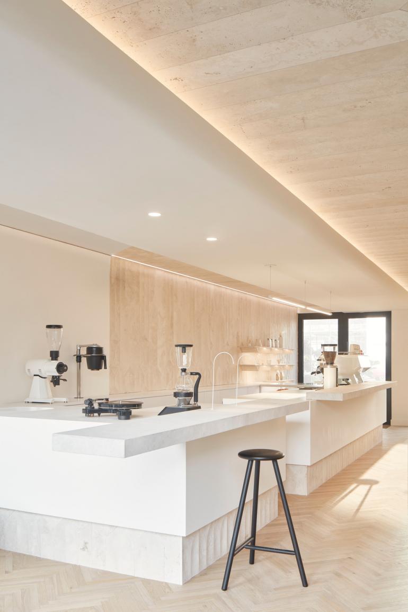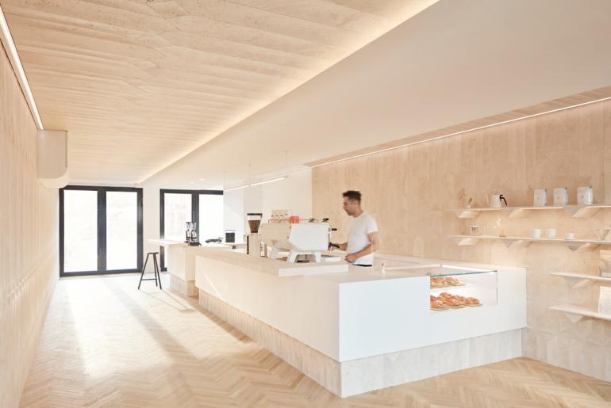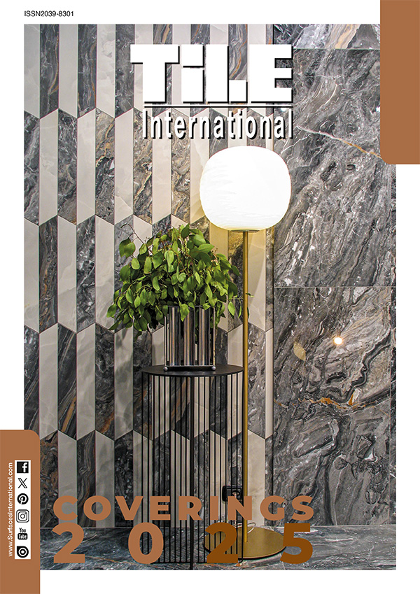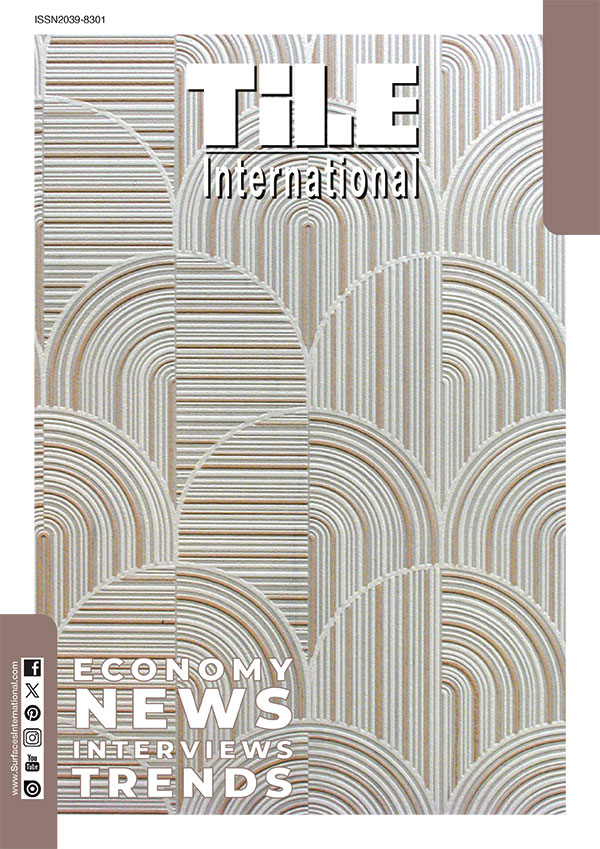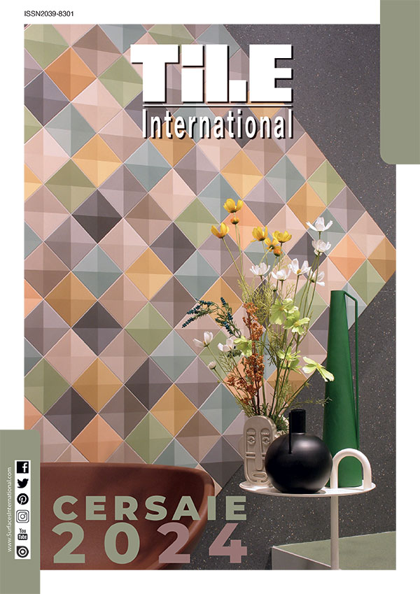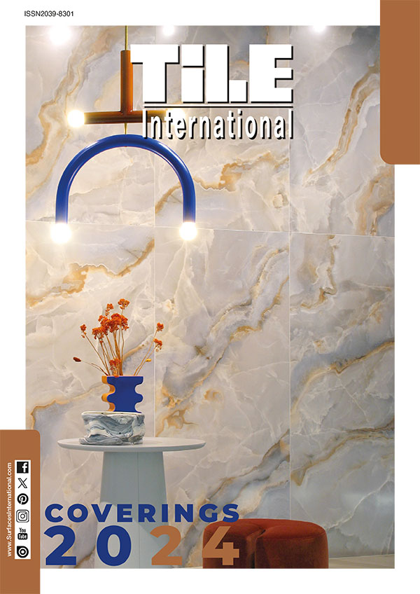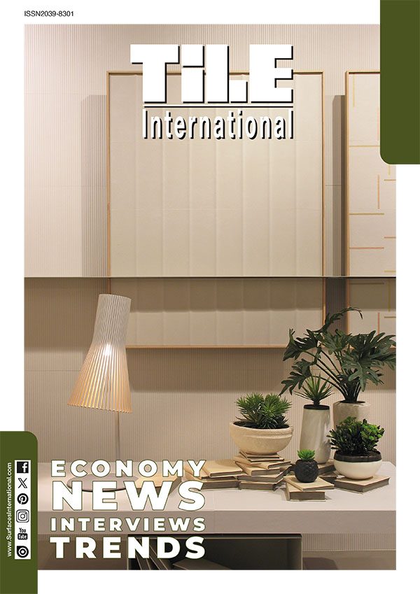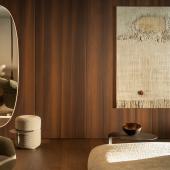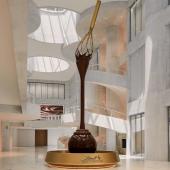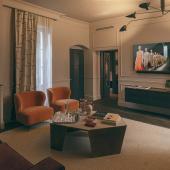Milky's Cloud Room: “marble waves” inside a container
Milky’s, the well-known Toronto café that serves thoughtfully crafted coffee and seasonal specialty drinks, officially opened their second location, Cloud Room, in a shipping container at Stackt Market. Embracing slow coffee, the new location features dynamically changing lights and a brew bar for making hand made coffee and tea.
“Cloud Room” earns its name from moving light that collects shadows in the three dimensional travertine pattern covering the walls and ceiling. The effect mimics the shadows of moving clouds across the wall. Light moves at a very slow pace; imperceptible when stared at, but noticeable over the time it takes to order and make a coffee.
Milky’s Cloud Room was designed and built by newly founded Full Fat Studio. Developed from the architectural language and graphic patterning created for Milky's by Batay-Csorba Architects, Cloud Room achieves a familiar, yet new feeling. Changes in material, colour, pattern, and details create two distinct spaces.
The concept
The idea that everything surrounding the offering is as important as the product - from presentation to hospitality - has helped shape the concept of Milky’s Cloud Room. Thoughtful design is everywhere in the space, from the narrow colour palette to the unique cups used for each drink, all to create a space that slows down time.
The entire interior was custom designed and fabricated to outfit the interior of a container. The travertine walls and ceiling were machine sculpted by Marbela*. Anony designed intelligent light fixtures to control the ambiance and create the cloud effect. Other fixtures, such as fibre-optic counter lights, were customized to suit the space. A miniature sized herringbone wood from Relative Space covers the floor.
*Material in focus
“For this project, we provided a unique type of white travertine. Ordinarily, most travertines are vein-cut, which have that straight linear look. However, we decided to have the travertine in cross-cut pattern, in which we can see various cloudy patterns and movements. The overall aim of this project was to create an organic natural look. Thus, we had the travertine honed finished instead of polished. This way, it’s possible to see all the holes and natural elements in the stone.
The elongated diamond shaped tiles were cut using our CNC machines and then hand-polished. The surface of the tiles is concave (7 mm deep) in order to reflect light from above and below to emphasize the shapes and patterns. All the countertops and shelves including their supports are all from the same material maintaining consistency all throughout. The tiles on the walls extend to and cover the ceiling as well.” tells Hirad Badizadeh, Marbela’s President.

