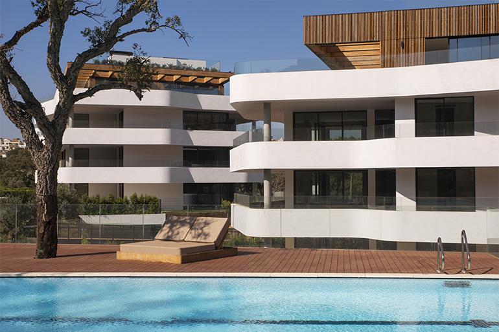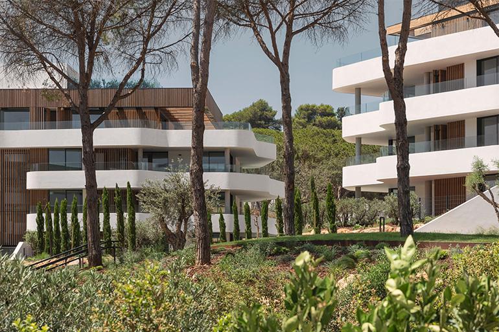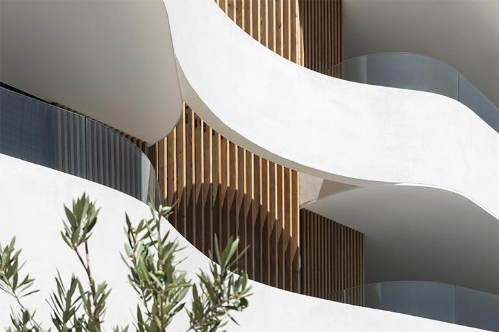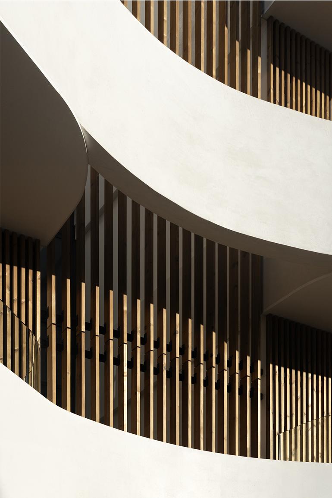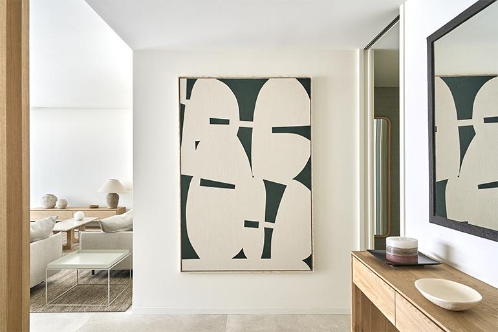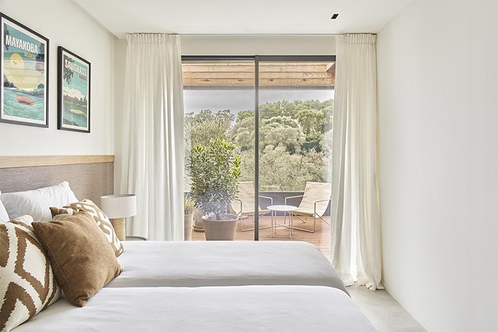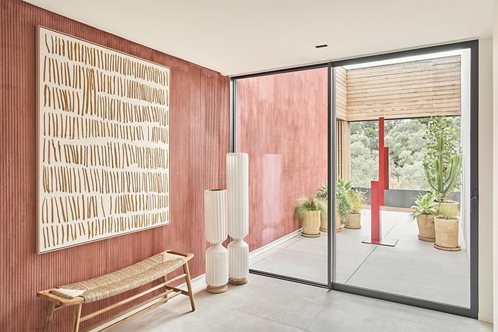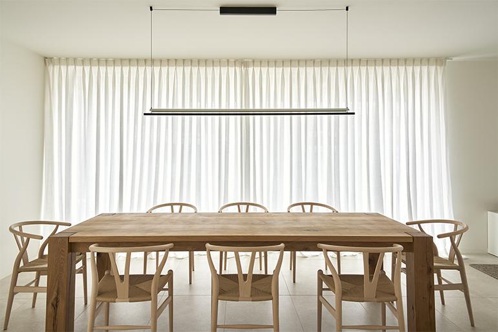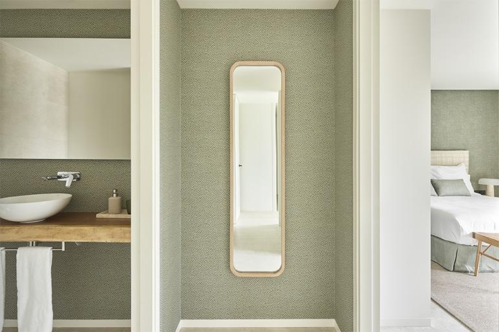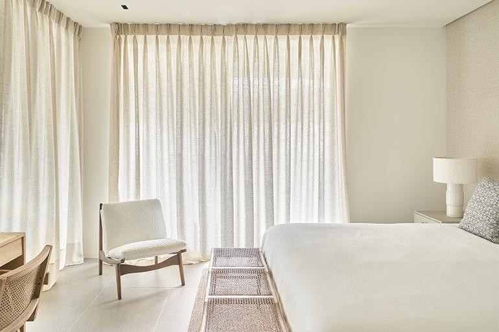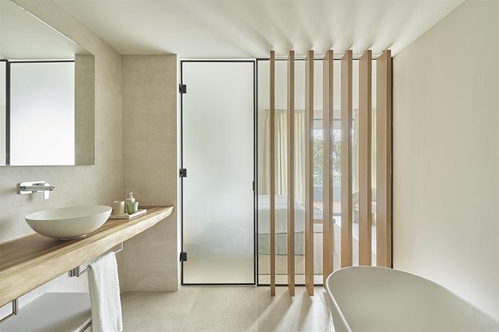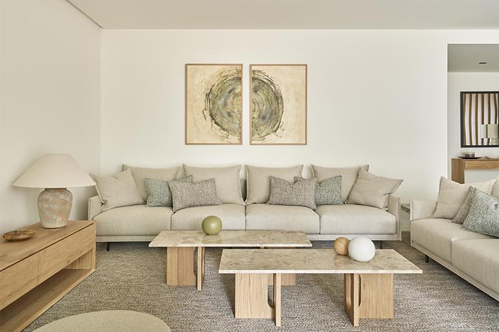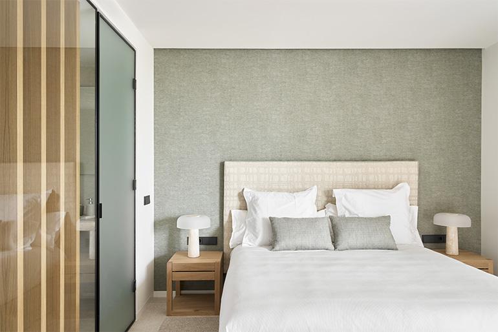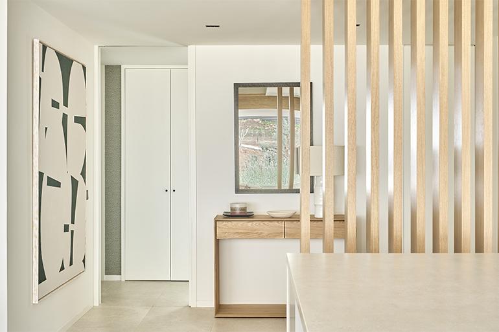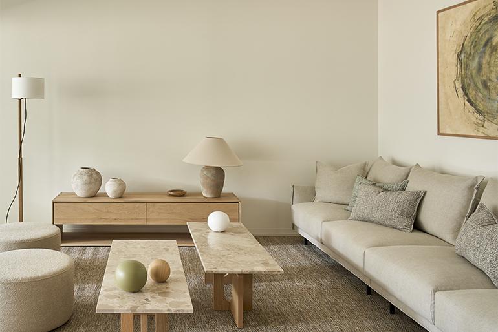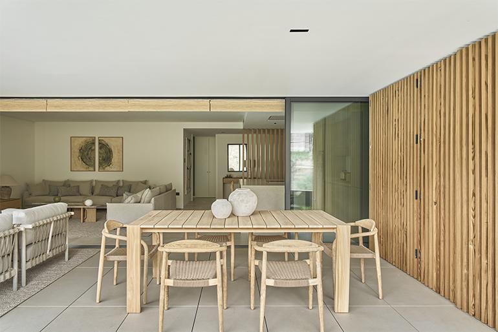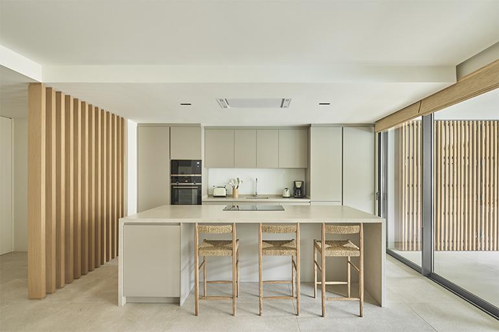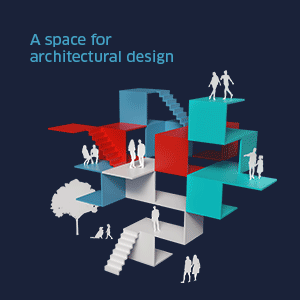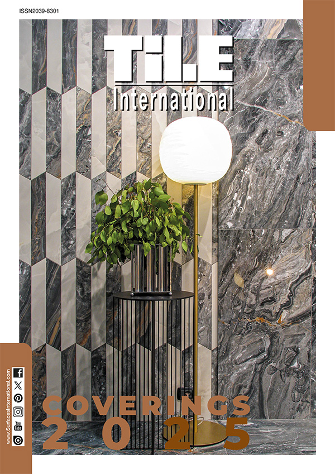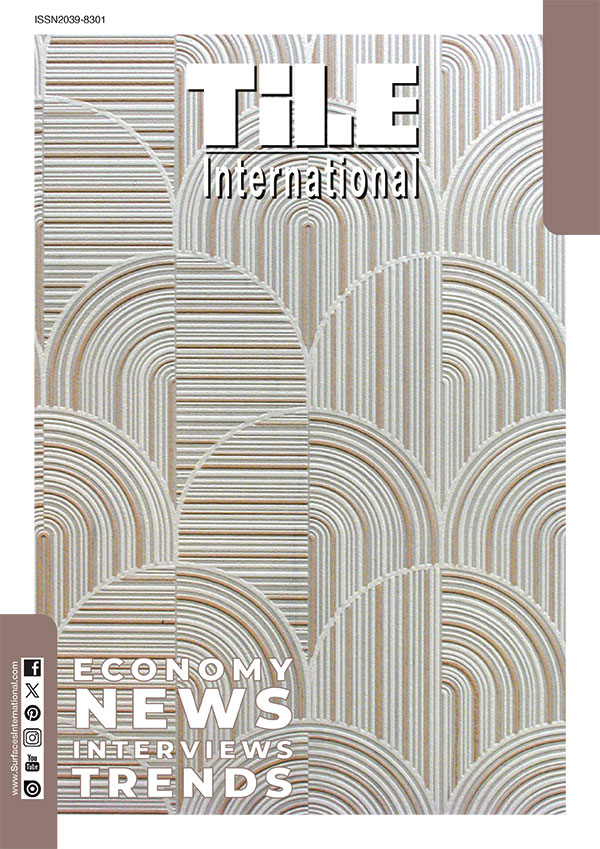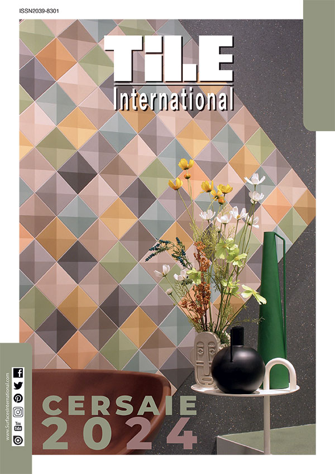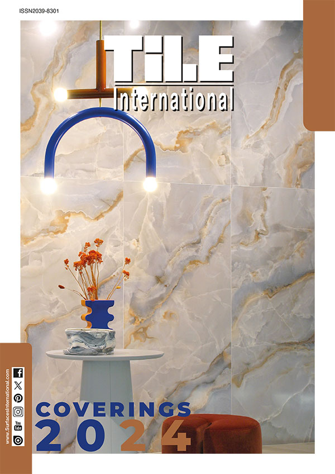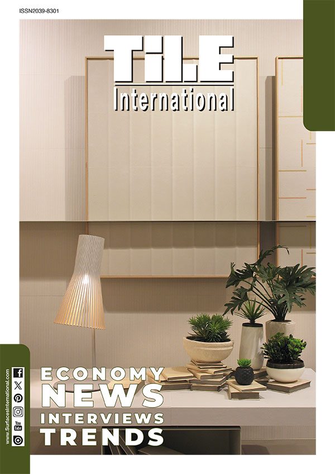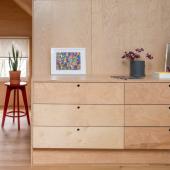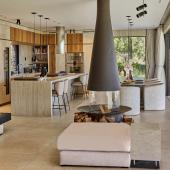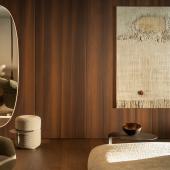Inhabiting Nature: Residences in Sotogrande by L35 Architects
L35 Architects presents the architectural and interior design endeavor 'Village Verde Sotogrande'; a testament to a model that provides the same privacy and comfort as a single-family home, within a residential block.
Offering increased comfort, elegance, green spaces, and sustainability; it represents the ideal fusion of rational architecture, environmental respect, and the preservation of the area's scenic richness and biodiversity.
Village Verde is situated in the prominent community of Sotogrande, a green haven on the Costa del Sol. The project, developed by the team of architects and interior designers at L35 Architects, demonstrates that exclusivity is compatible with a modest housing size and the care of a natural environment of high ecological value that must preserve its biodiversity.
The proposal has been conceived in harmony with the most characteristic elements of the Village Verde area; the presence of noble materials on the facade, including wood or light-colored whitewashes, which contribute to integrating the residences into the Mediterranean environment in which they are situated. The exterior shape and facade suggest a ship and undulating forms in reference to the maritime atmosphere of the area; a design that, together with the sophistication of the interior finishes, forms a set that exudes naturalness, tradition, and modernity.
With “Village Verde”, L35 Architects transports the lifestyle of a standalone house to a residential complex, attaining the privacy and comforts of a single-family home within a communal environment. The key to this approach has been to create a maximum number of interior and exterior enjoyment spaces, designed to intertwine and be lived in collectively, emphasizing design in every detail, in addition to incorporating elements typical of villas and single-family homes.
Thus, the expansive terraces, up to four meters in depth, or the large floor-to-ceiling windows, envelop the residences, fostering fluidity between the interior and exterior, creating the sensation of always being on a ground floor. This concept has required robust support, more common in high-rise buildings, which has enabled a reduction in the number of pillars. The result is an exceptionally sturdy structure, compared to conventional residential buildings, which also allows for landscaped terraces. Thanks to this solution, residents can enjoy a unique experience where each floor has its own outdoor space; with natural grass, shrubs, plants, and panoramic views of an exceptional environment.
Ph. Exteriors: Nau Creative
The project enhances the relationship with the environment
L35 Architects' design draws inspiration from the white architecture of southern Spain; the whitewashed facades, wood as the predominant material, and anthracite as an accent color in metallic elements, create a restrained palette within a contemporary building, rooted in the history and cultural context of its surroundings. One of the major challenges for the architects was integrating the project into a natural environment with complex topography, characterized by rich biodiversity. The goal was to minimize environmental impact, thus, collaboration with ecological experts was sought to protect existing trees in the excavation footprint, particularly cork oaks and olive trees. The result is a perfect harmony between architecture and nature; a design that respects and preserves the scenic and environmental richness of the location.
Mediterranean inspiration
The interior design proposal crafted by the team at L35 Architects reimagines the simplicity and freshness of Mediterranean style, infusing it with the sophistication and elegance demanded by a project of this caliber. L35 Architects has aimed to strengthen the connection with the surrounding nature to fashion a home that evokes memories of summer and vacation periods. The interiors are envisioned to be inviting, bathed in abundant natural light and adorned with premium materials that exude vitality, freshness, and warmth.
With some concessions, the interior decoration focuses on the essential, resulting in a refined and functional outcome. In line with the proximity to the beaches of Cádiz and in harmony with the local lifestyle, the interior and exterior spaces intertwine, creating a clean and spacious environment where natural lighting takes center stage.
Furniture and textiles made from natural fibers have visually separated the daytime area into warm, private, and open spaces, integrating the interior rooms within a unified space without the need for structural elements or room dividers. The style relies on stone tones, combined with earthy, green, and bluish palettes in select accents. It's a blend of purity, freshness, and warmth, accentuated by natural light entry and deliberate integration into the landscape. Natural materials like jute, rattan, cotton, or linen evoke the beach, bringing harmony to the ensemble.
For daytime furniture, carefully selected designer pieces add sophistication without veering into eccentricity. Highlights include the open kitchen with a large stone-colored breakfast bar, where the neutrality of light tones prevails with simple and elegant lines, or the imposing wooden dining table.
The seamless transition between indoor and outdoor spaces allows the terrace to seamlessly extend the living area. Outdoor furnishings in light hues and natural woods mirror the aesthetic and functional continuity of the interior, ensuring a cohesive design language. Portable lamps expand illumination beyond fixed points, fostering an intimate and calm atmosphere while imbuing depth.
In the nighttime enclave, the predominant use of oak, paired with clean lines and devoid of embellishments, creates serene and naturalistic settings. Neutral-toned textiles are interwoven with subtle pops of color drawn from earthy, green, and blue palettes, tailored to each space's ambiance.
In the bathroom, the standout features include the Saman wood countertop and the auxiliary furniture in gray, complemented by the gray stone tone of the walls.
Environmental Conservation
Village Verde is a project conceived from its inception with the aim of attaining excellence in architecture, design, and sustainability.
Particular emphasis has been placed on energy efficiency, utilizing top-quality sustainable materials, and mitigating acoustic and environmental impacts throughout all phases of construction. So much so that the development has obtained the GOOD rating from the BREEAM certification, a goal pursued since the project's outset.
Ph. Interiors: Javier Bravo

