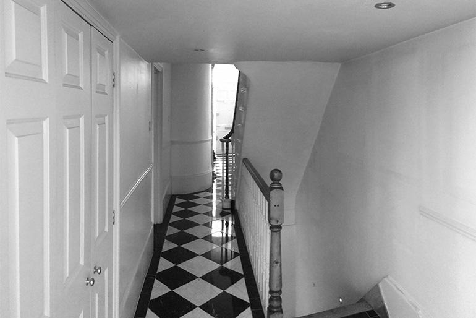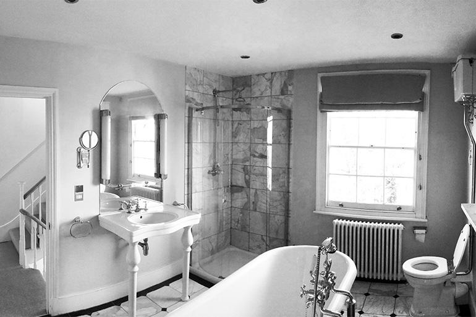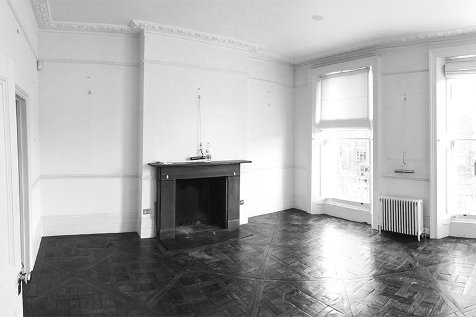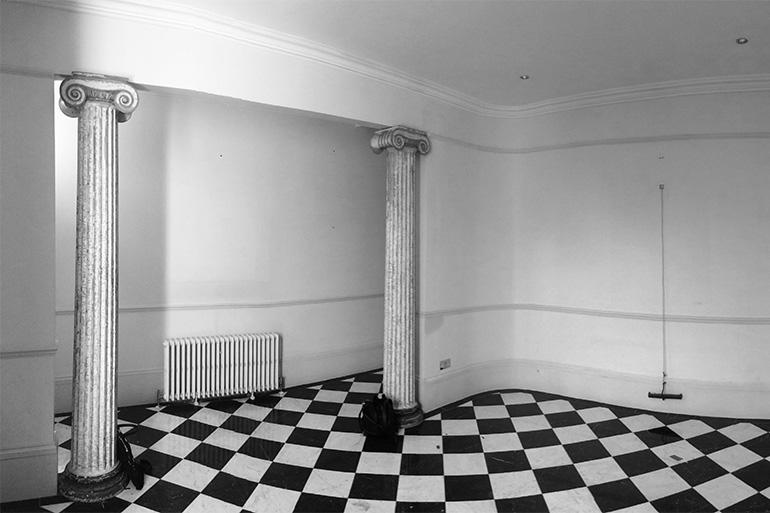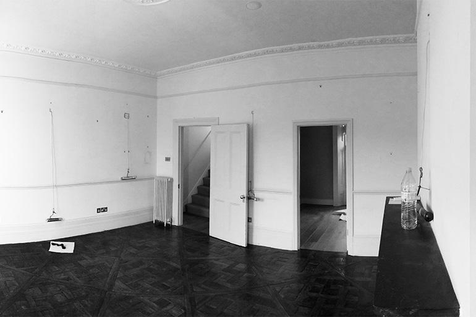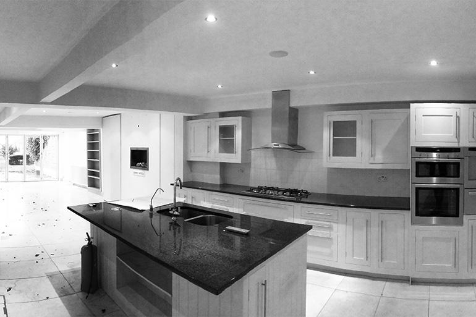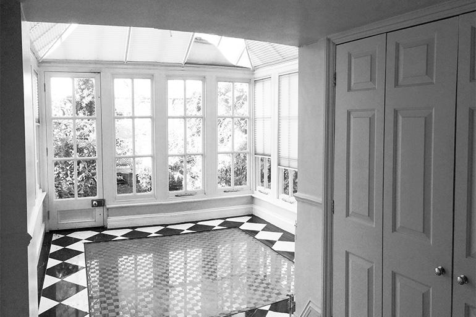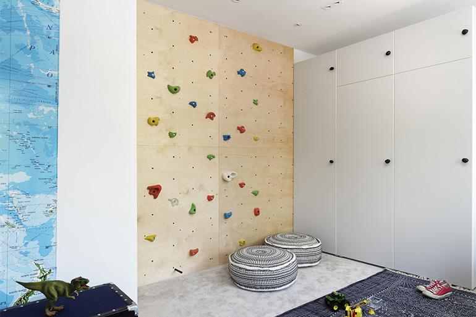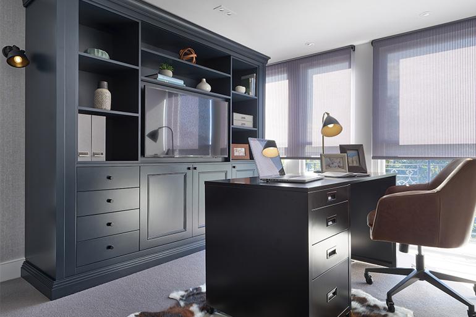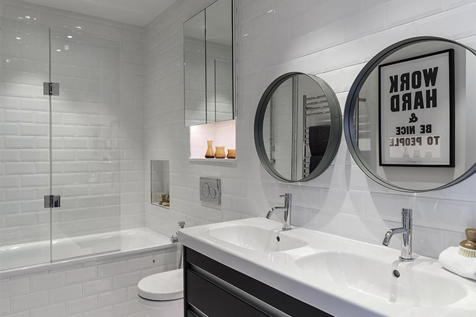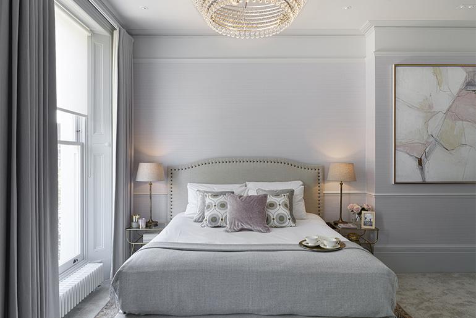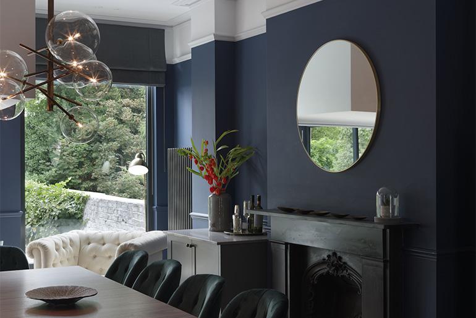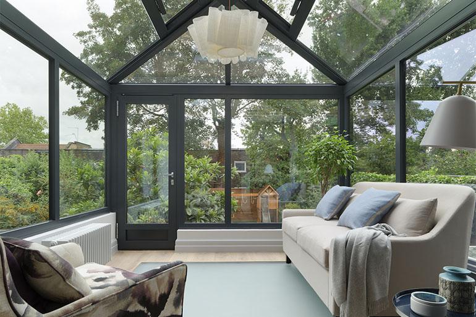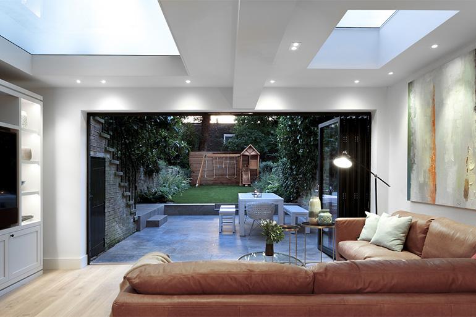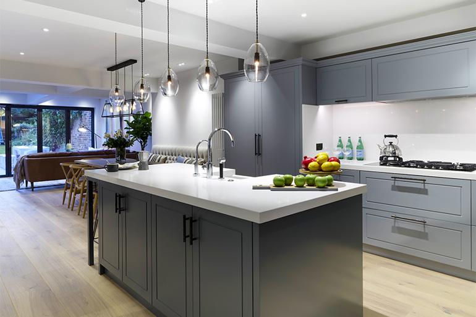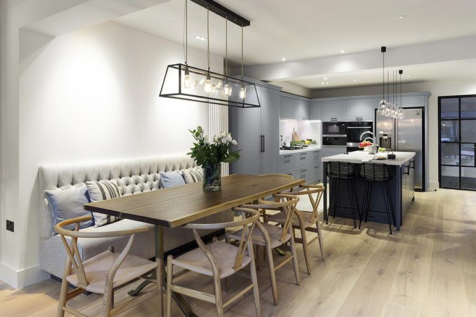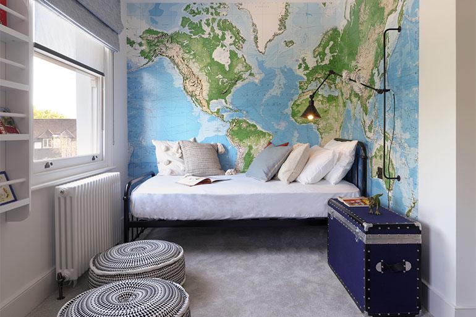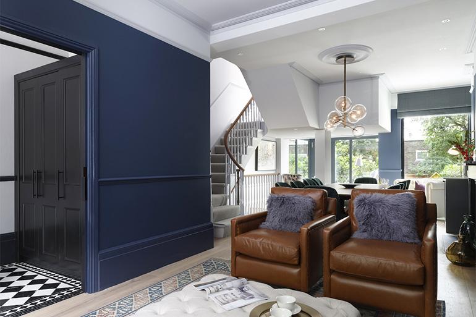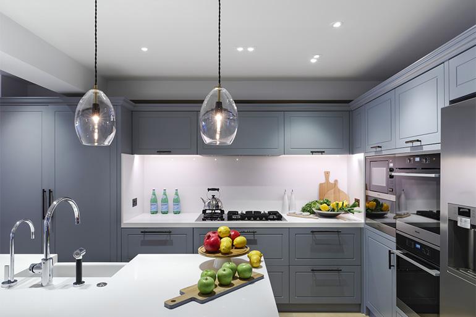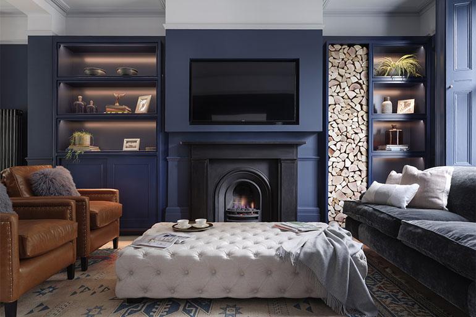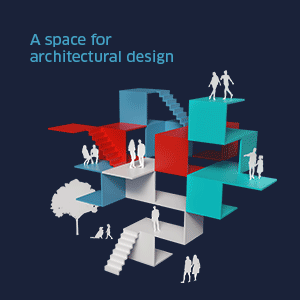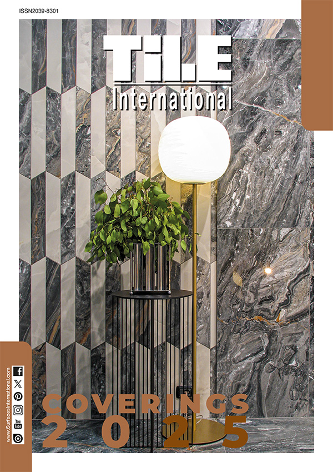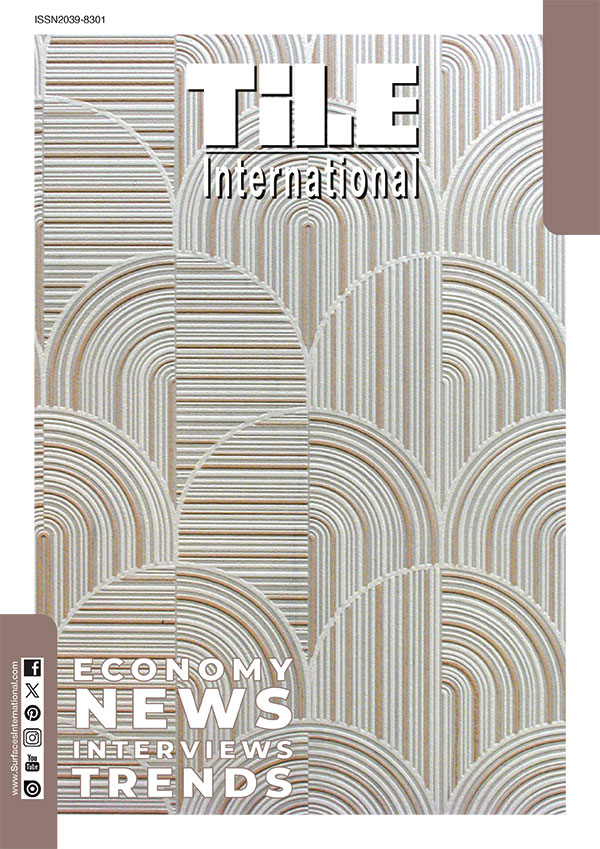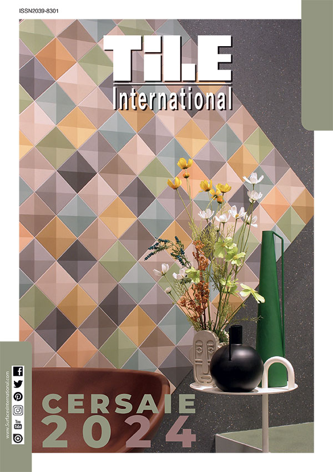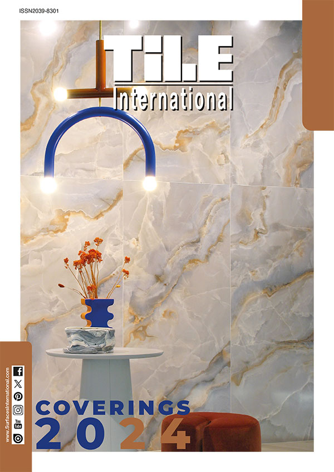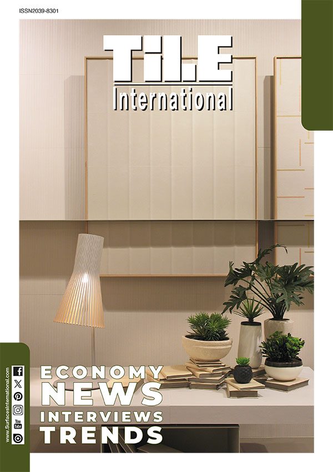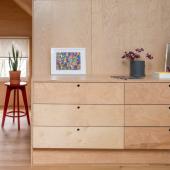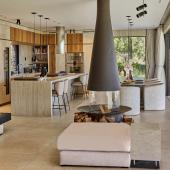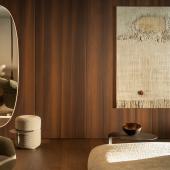Award Winning, Victorian Terraced Townhouse Highgate London
LLI Design recently completed a total redesign and refurbishment of a 5 storey, period terraced townhouse in Highgate, North London.
LLI Design’s work was commended with an award in the Residential Interior Private Residence London category, of the United Kingdom Property Awards in association with Rolls Royce. The award’s judging panel was chaired by Lord Caithness, Lord Best, and Lord Waverley, members of the House of Lords in the UK Parliament.
Historic Highgate is filled with beautiful period family homes and this one was no exception. Perched at the top of Highgate Hill commanding enviable views across London this 1860s house forms part of a terrace. The townhouse sits within the Highgate Conservation area, so any architectural amendments had to be approached in a sensitive manner.
Although the brief was to keep the period feel of the building, it also required that a contemporary individual aesthetic should be overlaid in order to create easy open plan living spaces that worked for a modern lifestyle.
The house was tall and narrow but had the advantage of being quite long front to back. A major design problem which had to be addressed in the overall scheme was how to make the property feel visually more expansive laterally. To answer the brief, the existing layouts required a total redesign, with careful consideration required to how the dynamics and flow of the spaces would feel. The direction adopted throughout was eclectic with elements of mid century, contemporary, industrial and traditional styling all coming together.
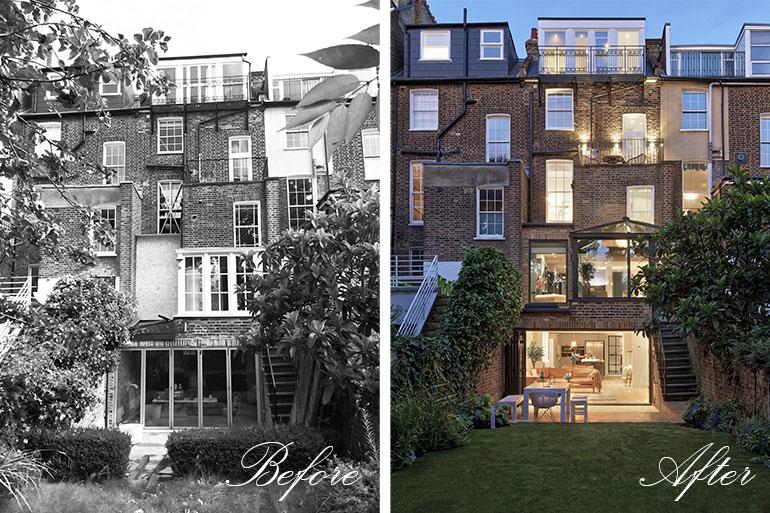
Existing Layout
The property consisted of c. 2,800 sqft laid out over 5 floors.
The existing Lower Ground Floor featured a kitchen / dining area opening onto the garden.
The existing Upper Ground Floor consisted of a sizable entrance hall, a small study and a later, non original addition of a Victorian style conservatory all accessed via a long corridor.
There was a small guest WC on the half landing between the Upper Ground Floor and the First Floor.
The existing First Floor enjoyed high ceilings and housed the grand formal reception room featuring a pair of full height windows which looked out over the front of the property. There was a smaller second reception room towards the back.
The existing Second Floor consisted of a master bedroom with ensuite bathroom and a small dressing room.
On the existing Third Floor there were 2 further bedrooms and a family bathroom.
Amended Layout
In reconfiguring the property for family living it was decided to amend the layout as follows.
On the Lower Ground Floor, a boot room was created by dividing off a section at the front, which allowed for plenty of storage for everyday coats and shoes. It also had the advantage that it could be accessed from the street via the basement light well, making it ideal for everyday family use. The boot room connected to the open plan kitchen, dining and family living area, which in turn opened onto the garden at the rear of the property.
The Upper Ground Floor was completely re-configured by way of removing the corridor between the rooms which freed up valuable space width wise. A smaller entrance hall was created which opened onto the formal living / dining room that led onto a new contemporary conservatory, for which planning permission was sought and granted to replace the existing conservatory.
The footprint of the Upper Ground Floor was increased by extending out over the Lower Ground Floor where the building returned. The traditional sash window was replaced with a full height, full width, fixed window allowing for long views onto the garden. The impact of extending this small area allowed for better flow in the dining room making the space feel more comfortable and cohesive.
The First Floor was re-configured into a master suite, consisting of a master bedroom, dressing room and ensuite bathroom.
The Second Floor was re-configured to create 2 bedrooms, a family bathroom and featured a sizable utility cupboard.
The Third Floor was re-configured with a guest bedroom, home office and a shower room.
Audio Visual & Home Automation
The house featured a full range of Audio Visual & Home Automation technology. Pegasus Automation designed, installed and commissioned systems for distributed music / audio, distributed 4K video, lighting, automated blinds, and heating controls, all managed from a custom Savant Home Automation platform, which allowed for central control of all the systems from one seamless interface, accessible via an in-wall iPad, handheld remotes and / or app running on iOS / Android devices. Seamless whole home wifi coverage was provided throughout including to the rear garden.
It was of paramount importance that the technology did not detract from the aesthetic of the house, but rather enhanced its use. To achieve this the 7 zone distributed audio system played internally through discreet in-ceiling speakers with low profile grilles, each speaker grill was sprayed to match the ceiling. Externally the terrace outdoor speakers were hidden in the flower beds.
The Lower Ground Floor family living area featured a bespoke soundbar to match the width of the television that was located above it, in order to minimise any visual bulk and to make the TV and soundbar appear as one. All TVs throughout the house were recessed flush in alcoves or joinery so as not to detract from the aesthetic.
Lighting Design
To enhance the interiors a new lighting scheme was designed and specified by LLI Design, including recessed downlight fittings throughout and extensive joinery lighting. Garden lighting added to the feeling of the terrace being an additional “Outdoor room”.
An Intelligent Rako lighting system was designed, installed and commissioned in order to be able to set scenes, moods and timed events internally and externally. The lighting system was controlled from wall mounted keypads and also as part of the Savant Home Automation Platform. The Rako keypads were plated in the same bronze finish as the ironmongery and the socket outlets throughout the property.
In multi functioning open plan spaces such as the Lower Ground Floor kitchen / dining room / family living area / terrace, the lighting design becomes an integral feature of how the spaces function. Scenes were designed for “dining”, “cooking”, “entertaining”, “watch TV” etc as relevant to each room, which adjusted lights both inside and outside to create an atmosphere relevant to the function of the room at that time.
Summary
By way of reconfiguration, clever use of colour and lighting together with bespoke joinery elements, this property was completely transformed from a traditional layout 5 storey Victorian townhouse into a contemporary family living space.
The design stayed true to the Victorian bones and features of the original, but at the same time was able to offer the elements so desired of 21st Century living, being open plan, multi-functional spaces with large windows offering inside / outside living.
As with the majority of LLI Design’s projects, the construction, joinery, home automation and landscaping were carried out by our in-house vertically integrated teams - Pegasus Property & Pegasus Automation.
LLI Design : llidesign.co.uk
Pegasus Property : pegasusproperty.co.uk
Pegasus Automation : pegasusautomation.co.uk

