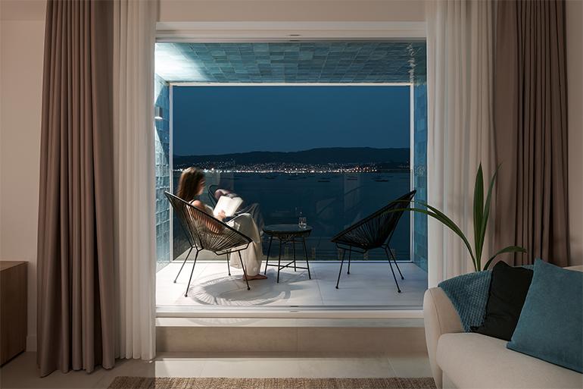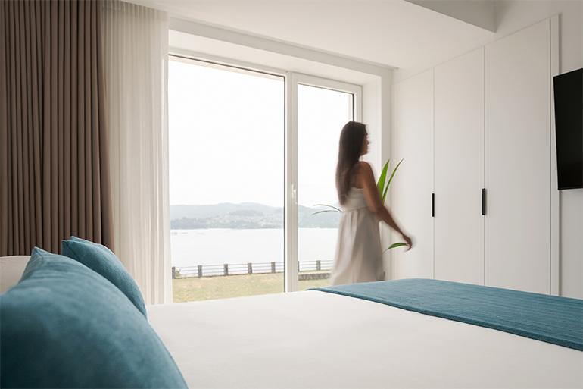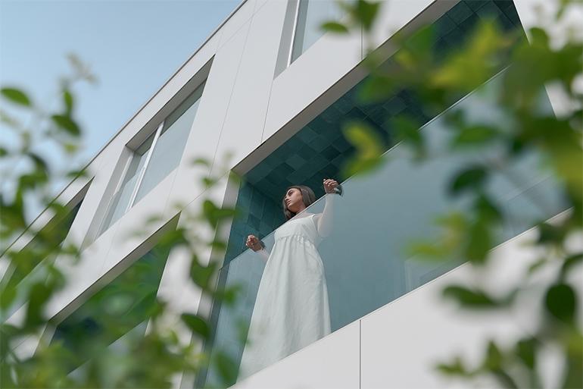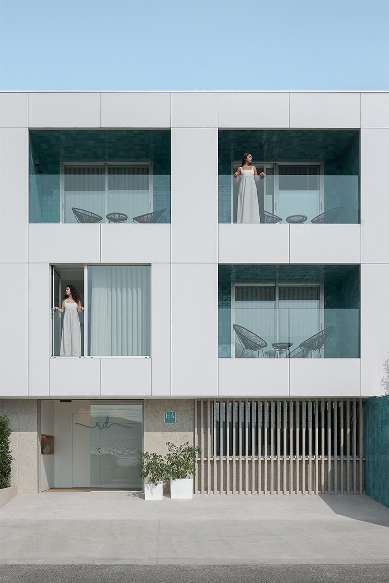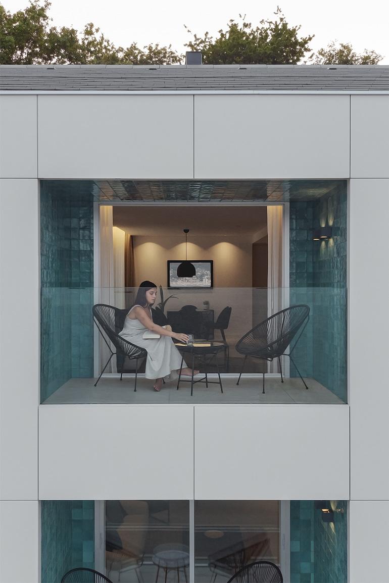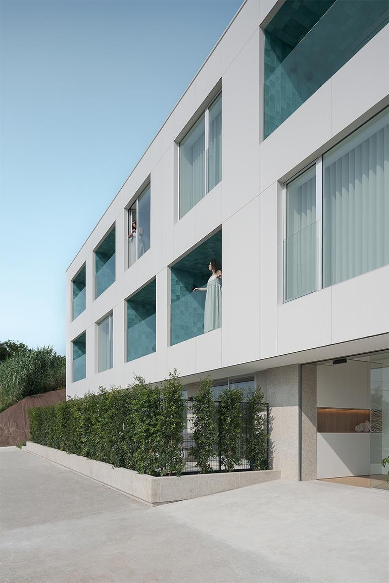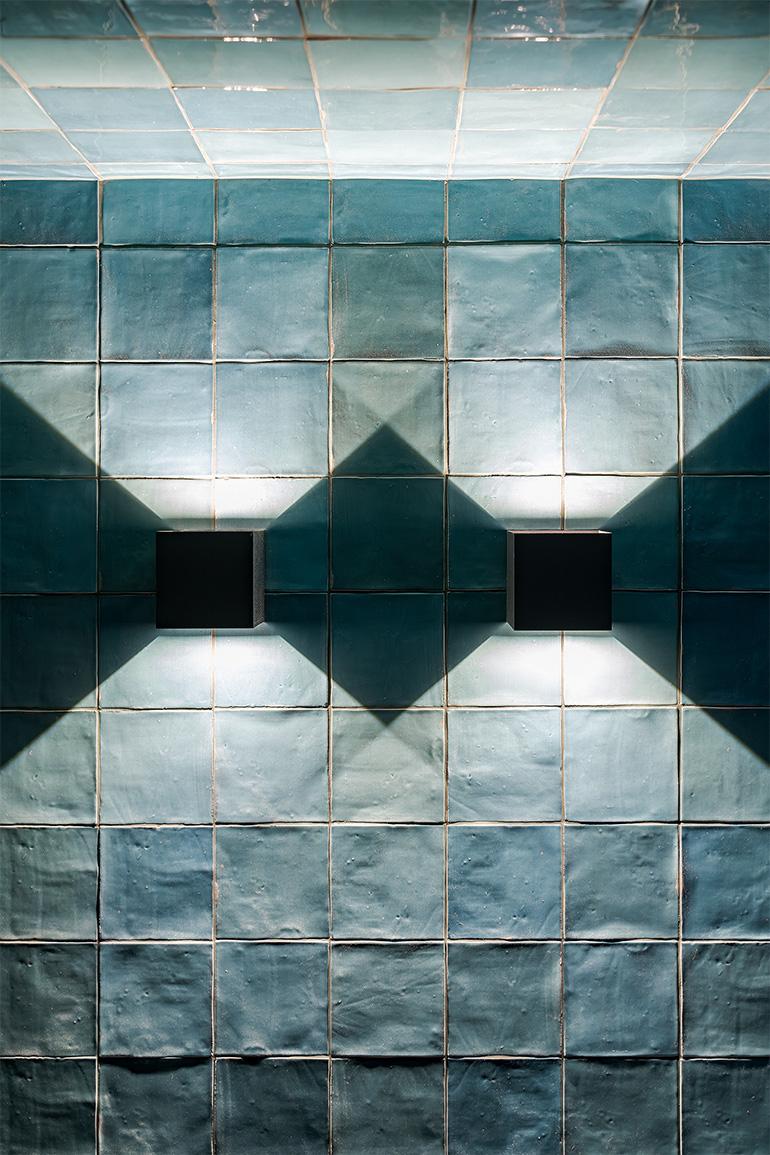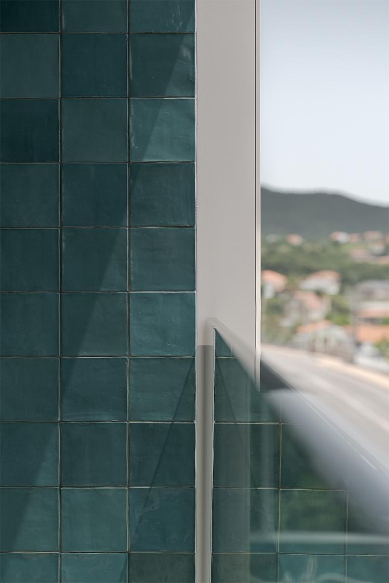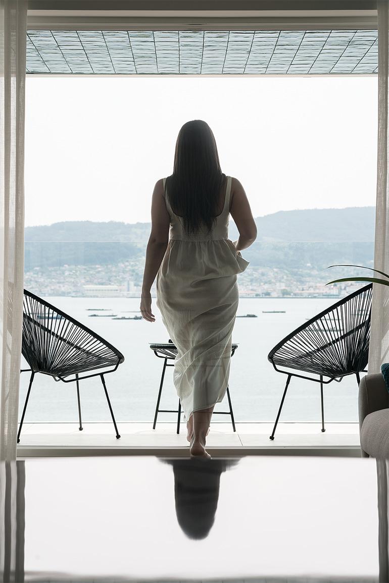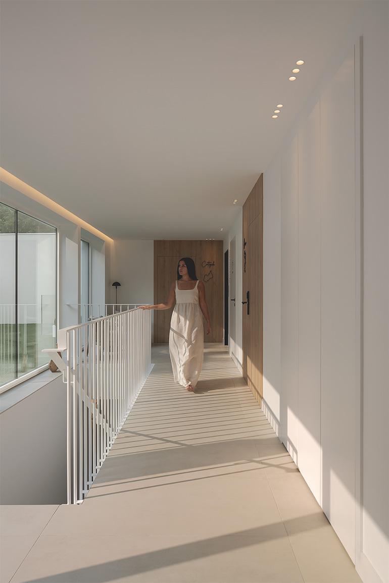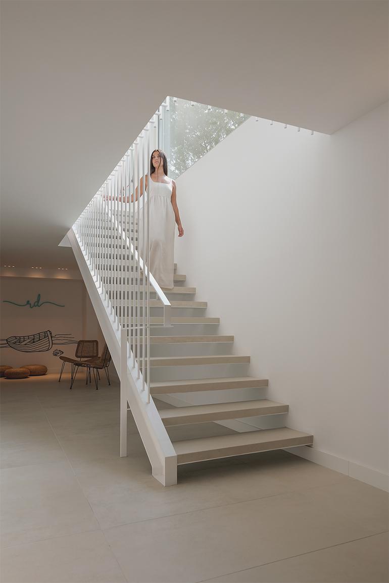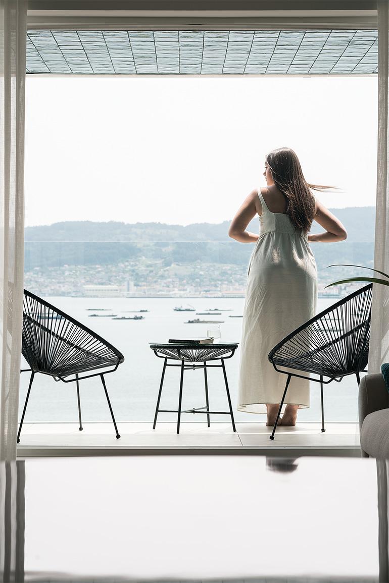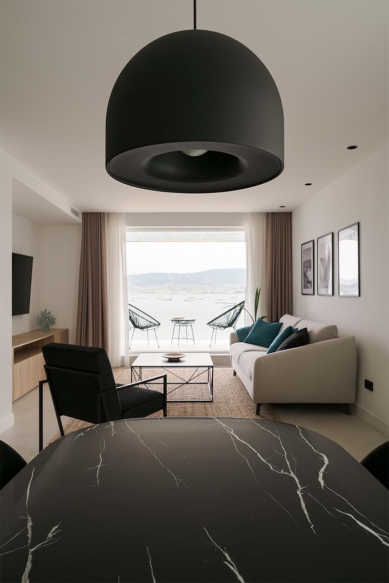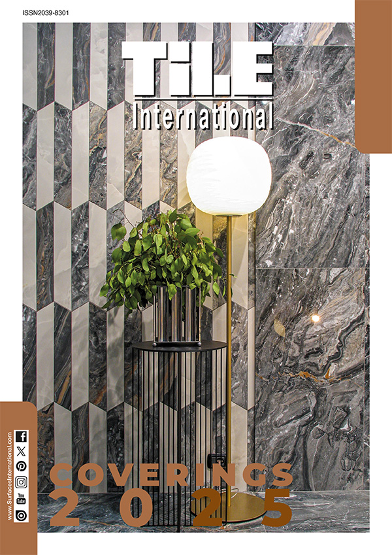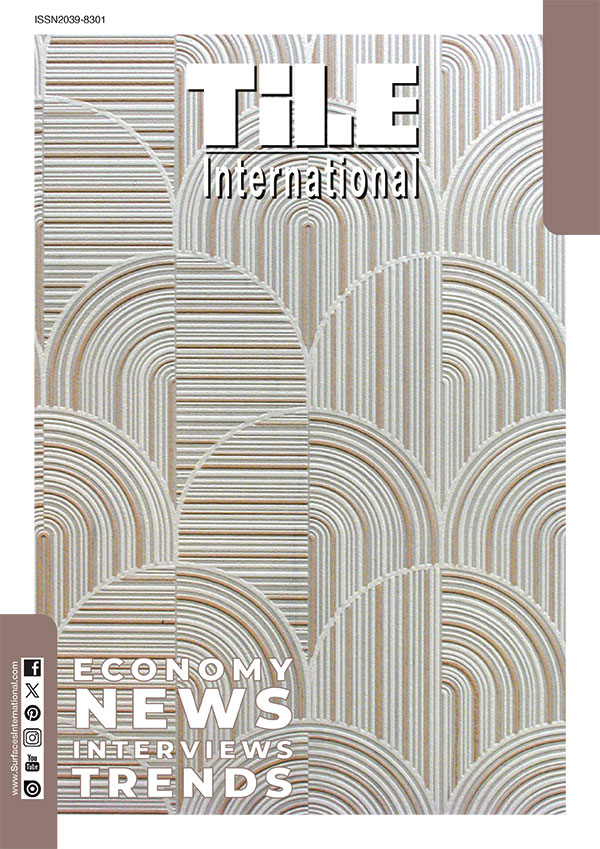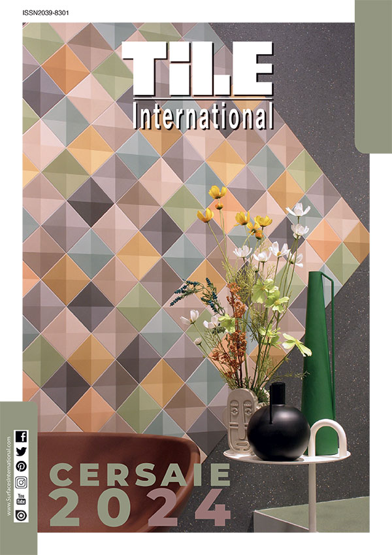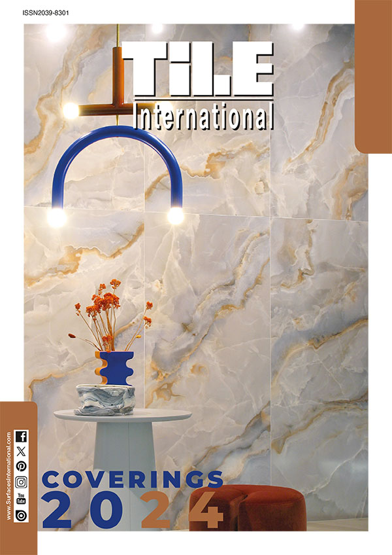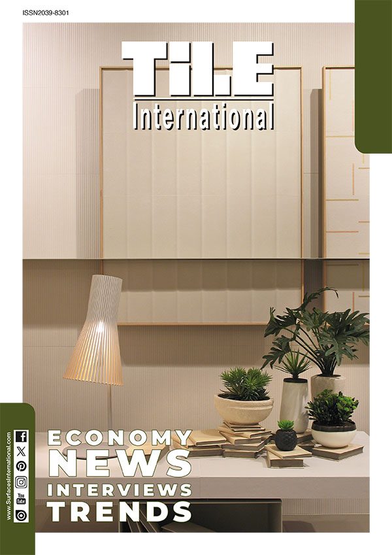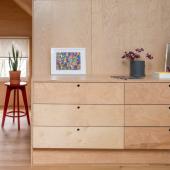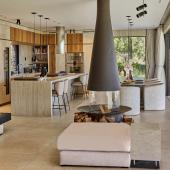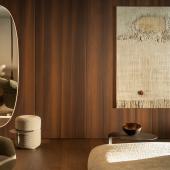Aquamarine tiles for Pontevedra hospitality
WOW Design’s tiles infuse 10 exclusive apartments with the colours of the Atlantic Ocean’s waters.
An exclusive apartment hotel stands on the Atlantic coast of Galicia, in Spain, overlooking Pontevedra estuary and Tambo island. Paco Galiñanes architects’ studio conserved three old buildings in this town of seafaring origins, converting them into a small hotel whose granite façade now features tiles by WOW Design in the spacious openings of its balconies.
Given the historical value of this three-storey building, which now contains 10 tourist apartments, its façade and volumes had to be conserved. All the apartments look out toward the sea, with a façade made up of a uniform mix of openings and walled surfaces that lend it movement when seen from the outside.
For the balconies in its main façade, the architects’ studio decided to opt for a unique tile model by WOW Design.
As they explain, “The ceilings and walls of the balconies were clad in aquamarine tiles to trigger a sensation of visual continuity between the sea and the external landscape and the inner apartments, linking the hotel’s interiors with the outdoor setting.”
The colours of WOW Design’s tiles are truly special. Each tile has a distinctive shade, like the sea’s waves. Their unique, delicate glazed surfaces complement one another so that they combine to form an organic sea-like mantle. The interplay of their different colours ties in with the hotel’s surroundings, creating visual continuity between the two.
“The hotel’s natural setting–the beach, the waters of Pontevedra estuary, and the bottom slopes of a south-facing hill–were used as sources of inspiration to integrate the building into its surroundings. Thanks to the balconies and the modern, cosy atmosphere of its interiors, a personal touch was added to all its different features so as to guarantee an unforgettable experience for visitors,” the architect in charge of the project told us.
The aim of the project was to breathe new life into an old, disused seafront apartment hotel that was over fifty years old, while also helping to revitalize this beachside area, visited by high numbers of tourists, through its reopened services.
The original building, to which two extensions had been added, had formerly been used as tourist accommodation. The main challenge of the project was to integrate the original building and its extensions, each of specific heights and characteristics, into one same unit. The stairway plays a special role in integrating them, crossing the hotel from top to bottom and connecting the different levels. It also illuminates the lower floors from the top of the building.
High-performance energy ratings have been awarded to the building thanks to its high energy efficiency, based on advanced heating and air-conditioning systems.
Photos by: Iván Casal Nieto

