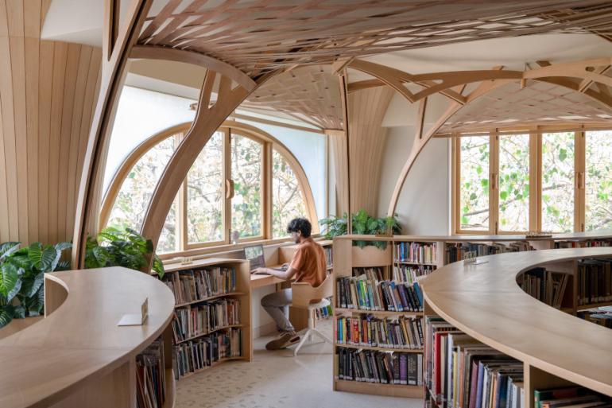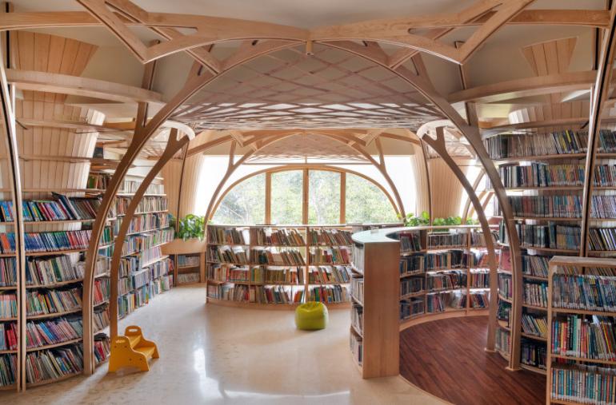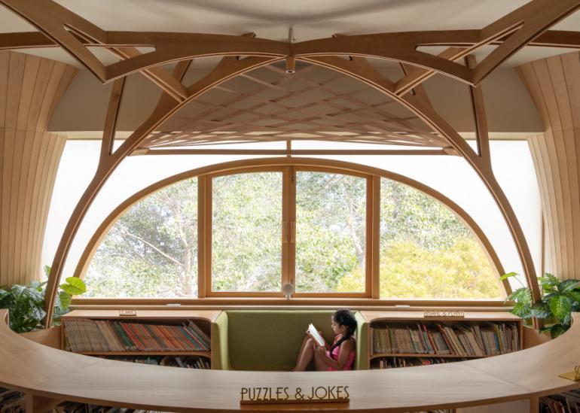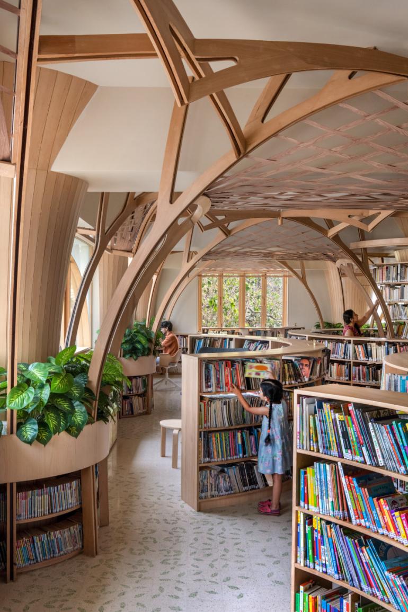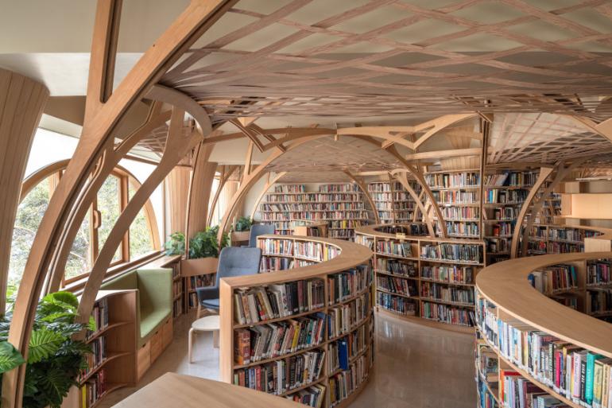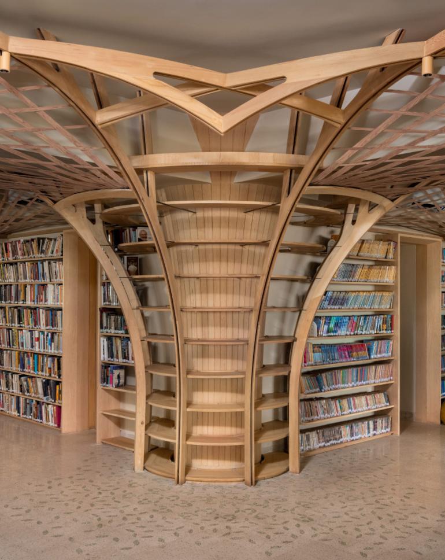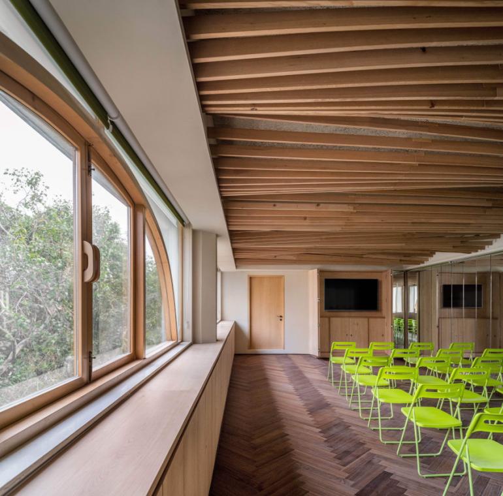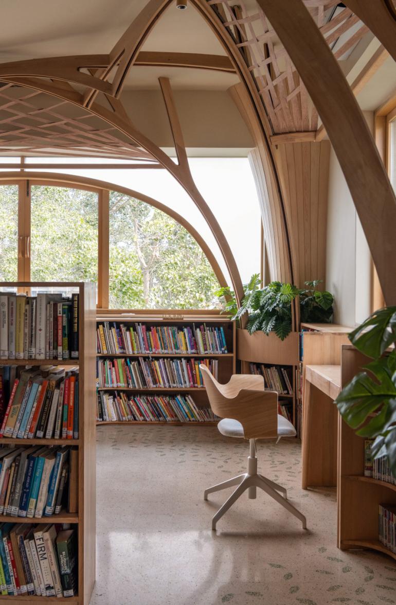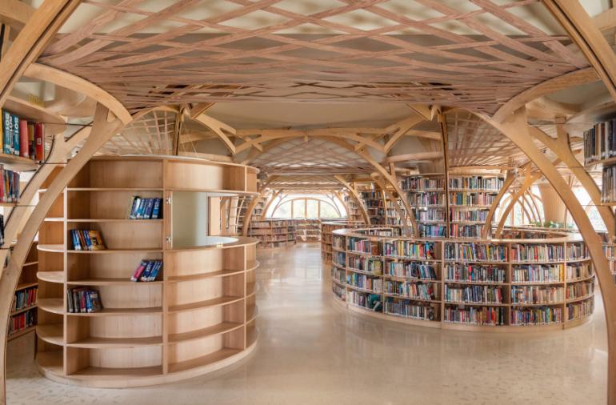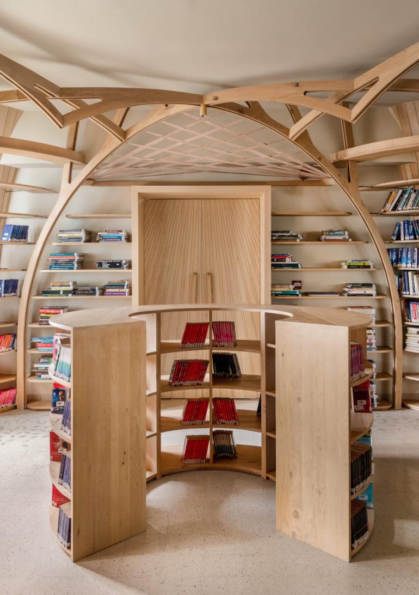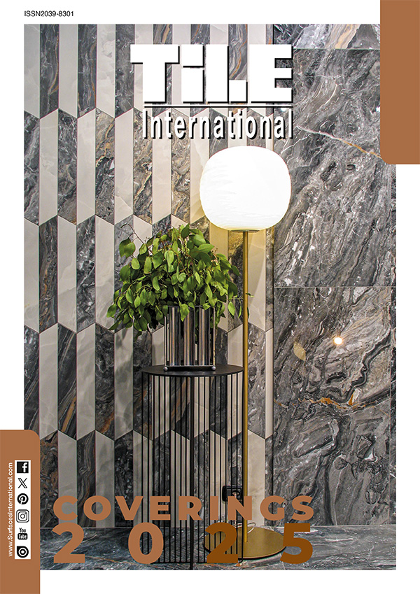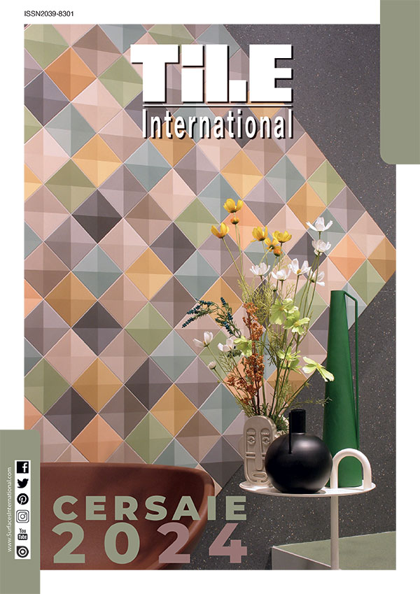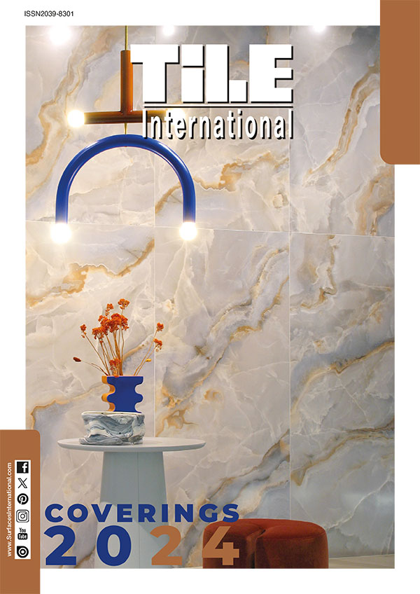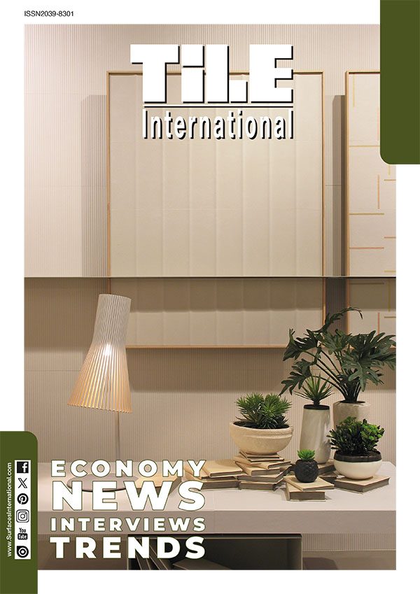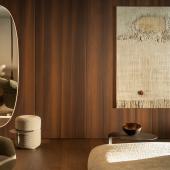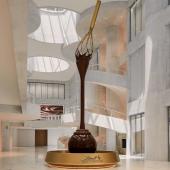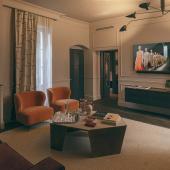The “Forest of Knowledge” in Mumbai
The project for the renovation of the library of the Cricket Club of India, in Mumbai, realized by Studio HINGE, reinterprets the classic library environment proposing it as a "dwelling of knowledge" that offers the opportunity for people to meet and learn not only from books but also from each other. Architecturally, the inspiration that guided the team of architects comes from nature, in particular from the evocative image of sitting under a tree to read.
The context in which the so-called Forest of Knowledge is inserted is an exclusive club of the colonial past of Bombay, with a 1938 Art Deco building as its main pavilion that overlooks the historic cricket stadium. The original intention was to locate the library in a stand-alone structure fronted by a courtyard, a condition that would have allowed the architects to envision a permeable facade of books with revolving glass doors, imagining converting the service courtyard into a real garden with semi-covered reading areas. The subsequent and unforeseen transfer of the library to the fourth floor of the administrative building, however, implied a remodulation of the architectural concept and the optimization of a pre-existing environment in the main headquarters, without toilets, with long corridors without light and shelves stacked in front of the windows.
Preserving and re-adapting the ideas elaborated for the first project, Studio HINGE has thus conceived the library as a garden-space, in which the existing concrete columns have been re-imagined as trees, with circular bookshelves in Western Hemlock, supported by arched branches that refer to the geometry of the colonnade of the pavilion along the cricket field. The branches are made of 16 mm thick wood, covered by hollow square steel sections of 20 mm, also useful as ducts.
The branches intertwine at the top, forming intricate meshes under the beams and recreating the sensation of walking under the trees with diffused light filtering from the canopies above. The custom terrazzo floor with green marble and glass chips creates abstract patterns reminiscent of a carpet of scattered leaves.
Around the central trees are free-standing bookshelves arranged like circular hedges. Book lovers are invited to browse inside the hedges before heading to the armchairs and benches near the windows for a longer read.
To increase the appeal of a physical library in the current digital-dominated era, the architects then arranged for the addition of a multifunctional space, renovating an adjacent underutilized Zumba room, for film screenings, a book club, presentations of new writings, author readings, and workshops for children and adults. The keen design still allows the space to revert to a ballroom when needed.
The oak floor, mirrored cabinets for unexposed books, stackable furniture, and a large screen hidden behind folding doors allow the space to be used flexibly for different functions. A ceiling of undulating wooden slats speaks of movement and dance, while hiding the top of the electrical system.
This multifunctional space for collective activities proves decisive in revitalizing the library and significantly increasing the influx of people and children.
INCLUSIVITY AND SUSTAINABILITY
Accessibility, inclusivity, and attention to environmental impact have been important guidelines of the Studio HINGE project for the new Forest of Knowledge. All the central shelves are less than 1.2 meters high: this allows maximum penetration of natural light and adults to have a clear view while standing, creating at the same time semi-private corners where to sit and read. For children, the project offers a very different perception, since from their point of view the space between the circular shelves is playful, almost labyrinthine. The environment is also accessible by elevator and without steps.
The main material used for the library is wood, with yellow cedar windows and hemlock furniture. Given the difficulty of finding native Indian species harvested sustainably, Canadian timber from FSC sources was used.
The windows facing east and north were enlarged to obtain an increase in natural light and ventilation on two sides, thus reducing the library's dependence on artificial lighting and mechanical ventilation.
Thanks to a design inspired by nature, a design that puts people at the center, and the adoption of sustainable practices, the library of the Cricket Club of India thus transcends its traditional role, becoming a pleasant point of reference for learning and community interaction.
Ph. Suryan//Dang

