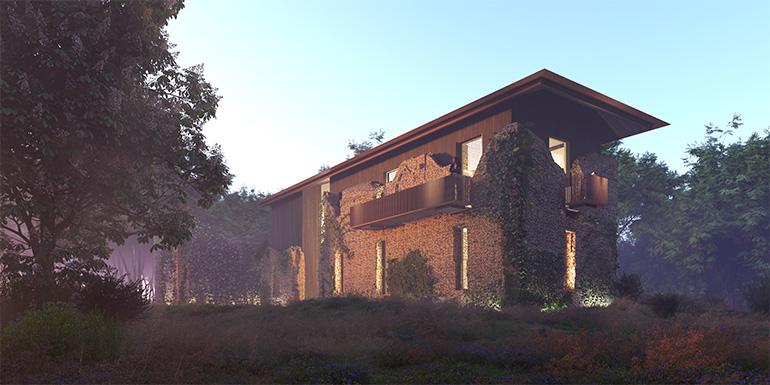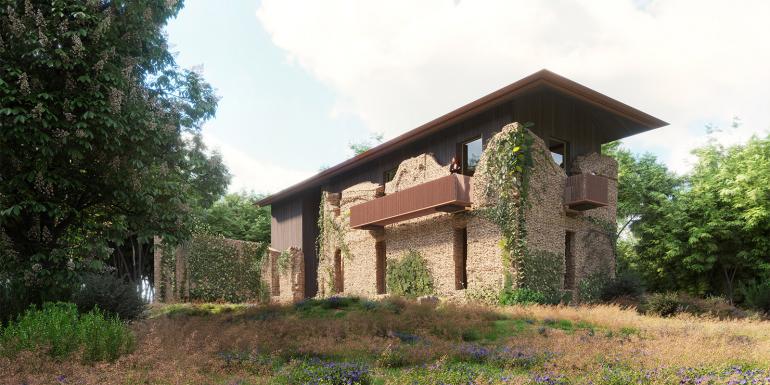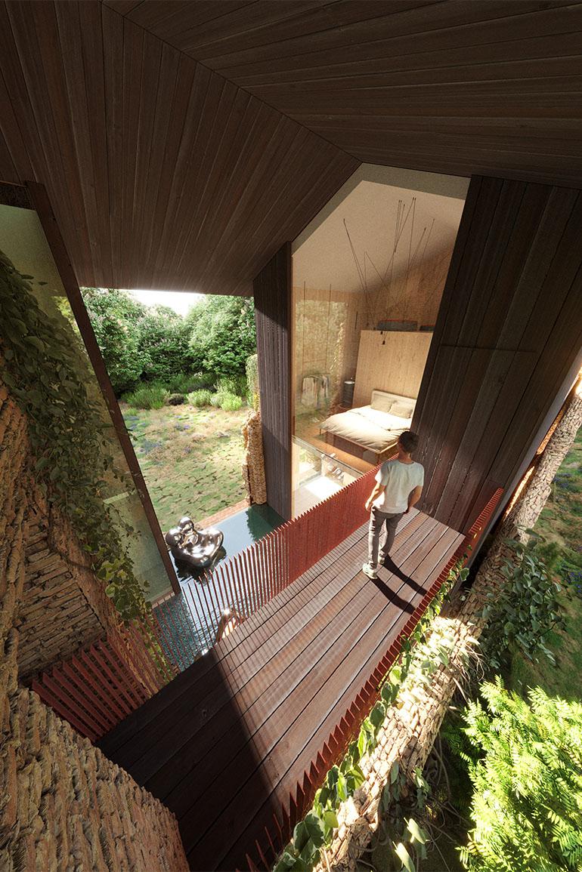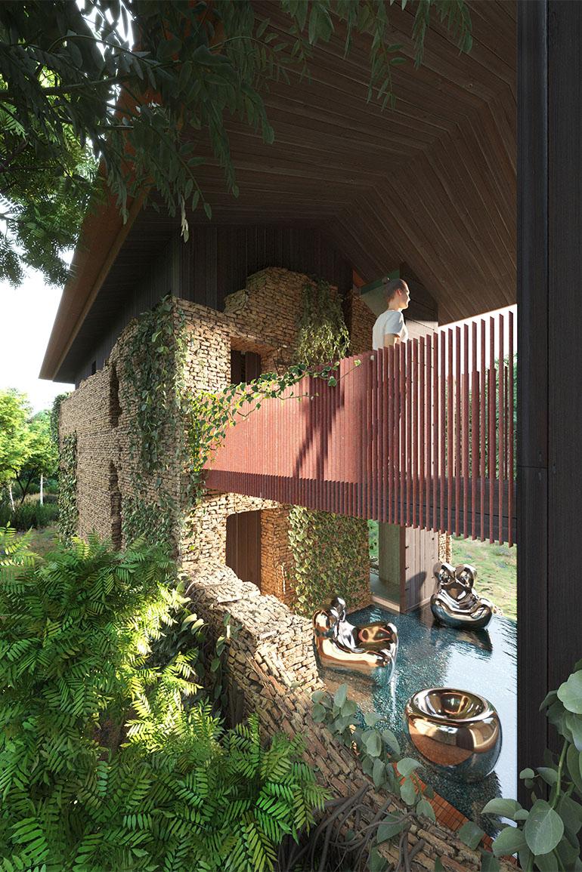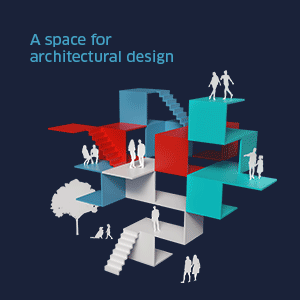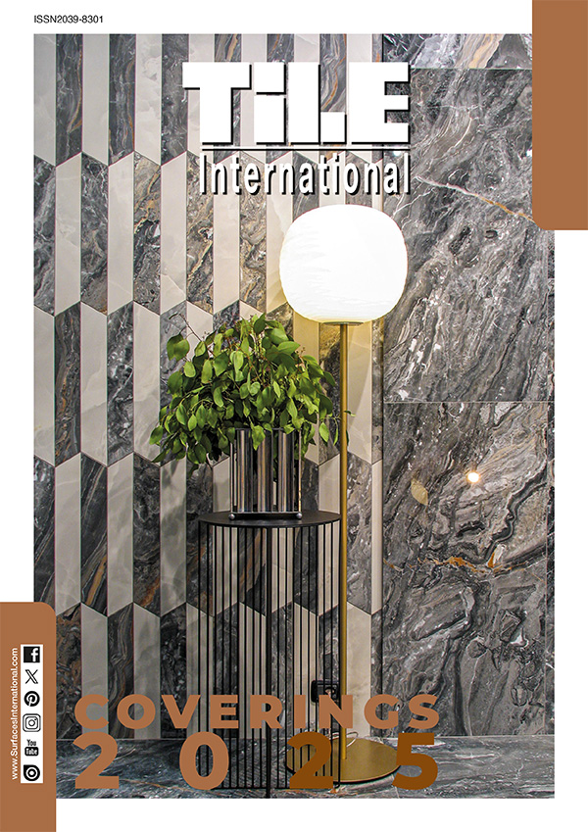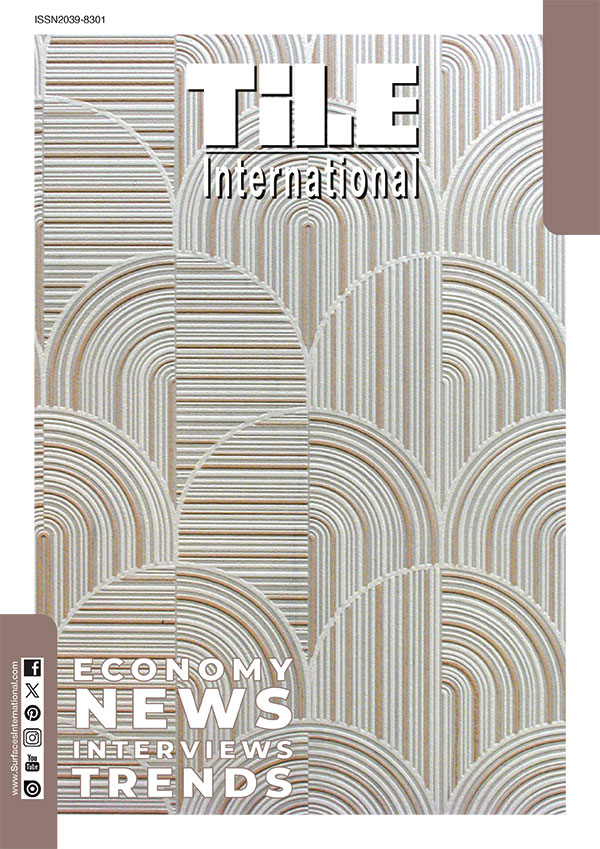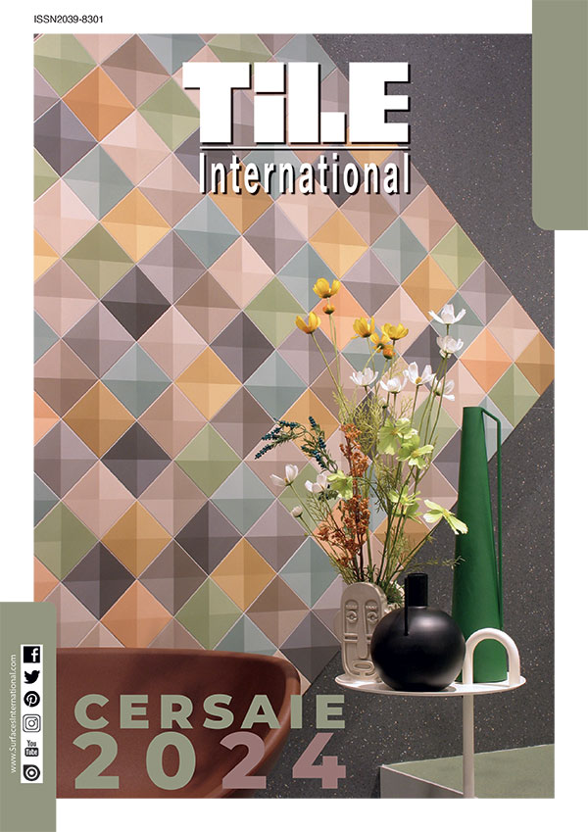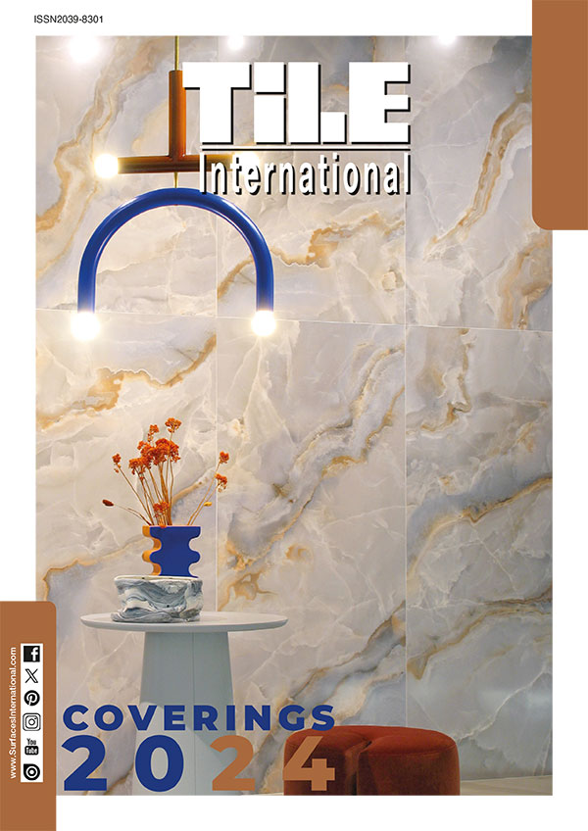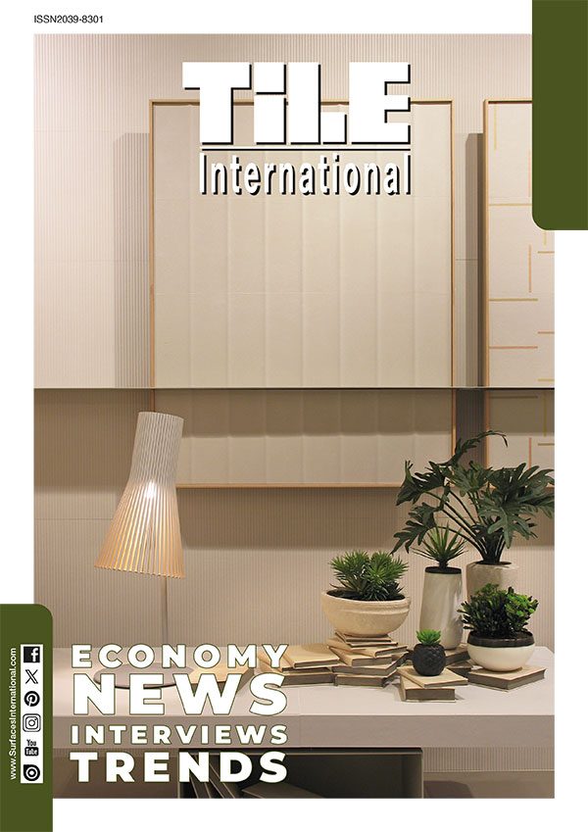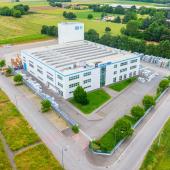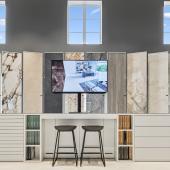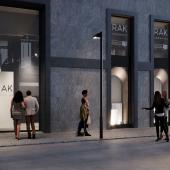Living in a Ruin Like Piranesi
CRA breathes new life into a crumbling monastery within a UNESCO World Heritage Site in Northern Italy. The project employs 3D scanners to convert the decaying ruin into a digital point-cloud. Then prefab timber skin is fitted into the old structure, preserving the trees and ivies that have grown amid the bricks. The design proposes a new framework for restoration, bridging the natural and artificial worlds.
International design and innovation office CRA-Carlo Ratti Associati, together with Italo Rota, has unveiled a new hospitality project called Roccia in the hills of Monferrato, a UNESCO World Heritage Site. Digital technologies, including fine-grain point cloud LIDAR scanning, make it possible for a new timber skin to be digitally fabricated and inserted seamlessly inside the ruins. This allows the complex to be habitable again while preserving the antiquity of the old structure and the natural elements that have taken hold. By blending the natural and artificial worlds, the design suggests a new approach for renovating historical buildings.
Roccia – the Italian word for “rock” – is a hilltop monastery-turned-farmhouse in the heart of the Piedmontese countryside. The site has been in decay since a fire broke out in the early 20th century. Decades of neglect have further deteriorated the bricks and invited moss, ivy and saplings to set in. Its current conditions evoke the vision of Giovanni Battista Piranesi, the 18th-century artist who saw the ruins of Rome as the starting point for the city of the future.
CRA’s intervention preserves this harmony between natural and artificial, reviving the old building without severing its present embrace of bricks and leaves. The contemporary intervention is primarily made of prefabricated wooden elements slotted inside the ruined brick walls. The two houses, built 400 years apart, form a symbiotic relationship with each other and with nature. The endeavor was led by CRA Make, the “digital factory” of the studio, and is expected to be completed in 2024.
“I have always been inspired by John Ruskin, and his idea that the decay of buildings should not be reversed. Like him, I admire the ‘deep sense of voicefulness, of stern watching, of mysterious sympathy, nay, even of approval or condemnation, which we feel in walls that have long been washed by the passing waves of humanity,’” says Carlo Ratti, founding partner of CRA and director of MIT Senseable City Lab. “Our project embraces the decaying of Roccia, and add a new digitally-fabricated layer to make a tree-filled ruin inhabitable.”
“Through a research process implemented with cloud scanning technologies, we developed a framework that aligns with the specific form of the house and the surrounding landscape,” adds Mykola Murashko, chief technology officer of CRA-Make. “This will become the backbone of Maestro, a company under the CRA group focusing on digital fabrication at every scale from buildings to neighborhoods.”
Informed by an evolutionary approach, CRA has adopted a mix of design schemes to restore buildings of different ages and conditions, allowing them to be reinhabited while celebrating their history. For instance, the Pankhasari Retreat project employs tech-driven strategies and local crafts to imagine a co-living and co-working complex in the Indian Himalayas. In AGO Modena, jointly designed with architect Italo Rota, and artist-engineer Chuck Hoberman, CRA converts a 18th-century hospital into a cultural space with a reversible, origami-shaped kinetic roof above the courtyard.
A project by CRA-Carlo Ratti Associati

